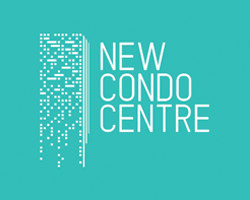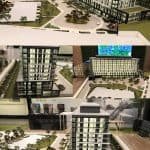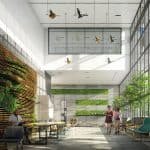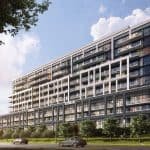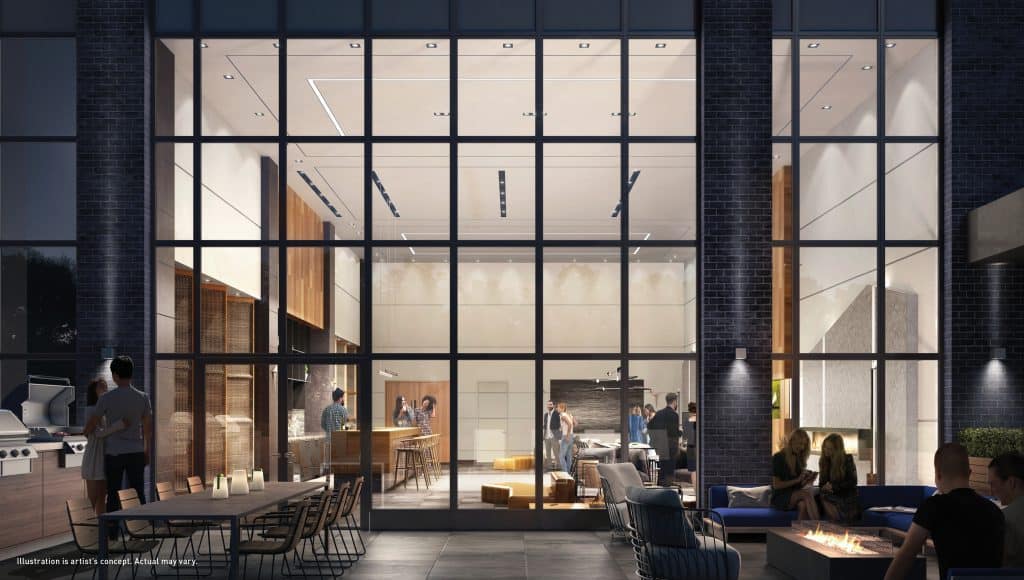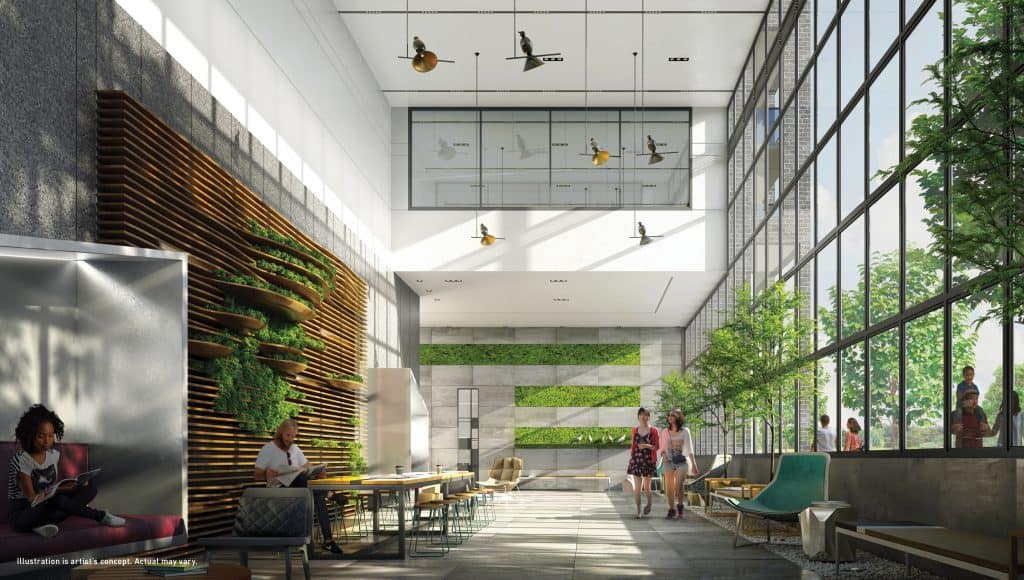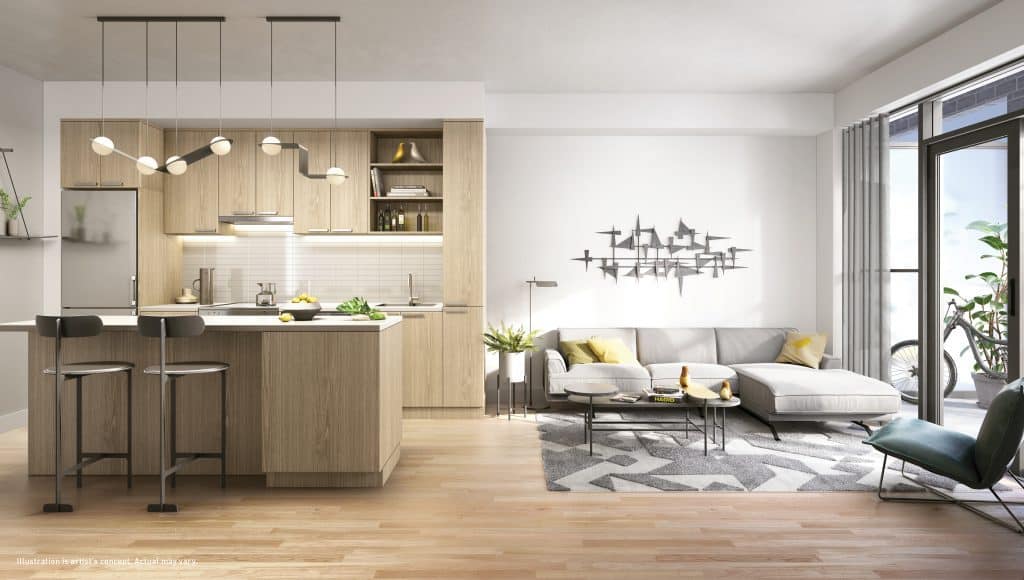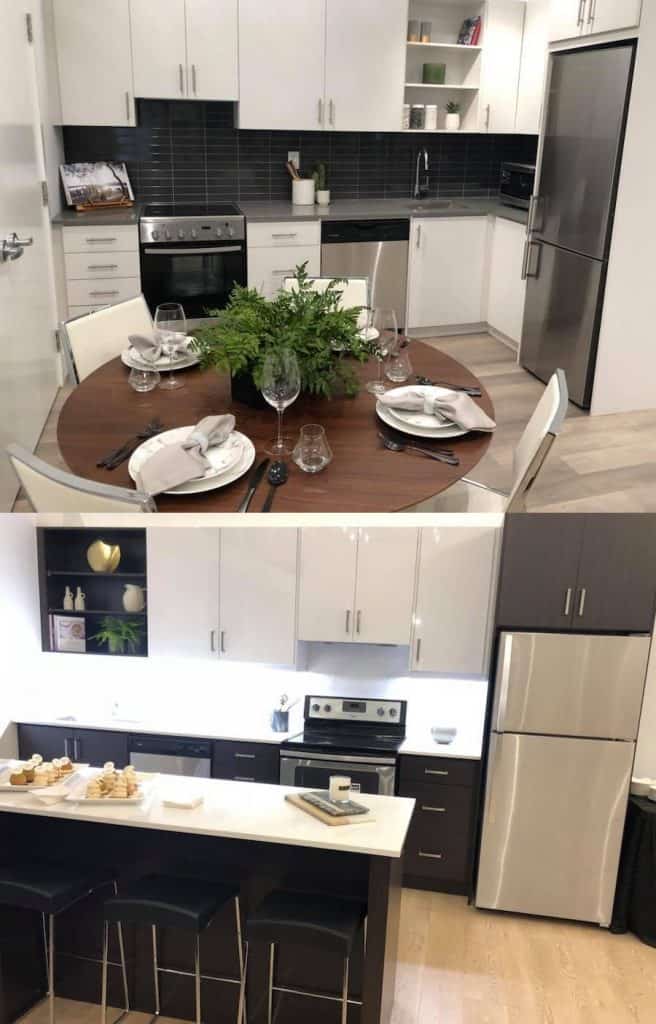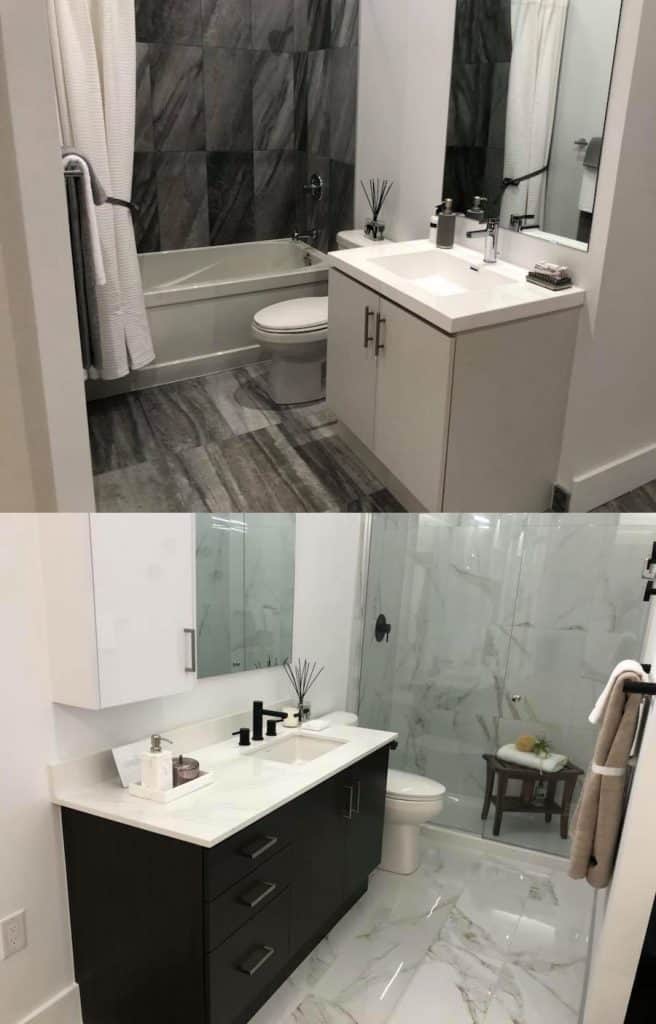North York Luxury Condominiums in Downsview Park
A NEW DEVELOPMENT BY KEELE & SHEPPARD BY MATTAMY HOMES!
Register Now for VIP Access to this Project!

Bespoke Designed Community in Toronto North East
The Condominium development sits near Keele Street and Wilson Avenue, part of a neighbourhood undergoing a massive urbran renewal. The area surrounding the park has a handful of developments in the works, there is expected growth for the next decade of residential and commercial.
In front of Saturday in Downsview Park you will be greeted with Toronto’s largest urban park, Downsview Park. Covering 572 acres of land, Downsview Park offers an incredible variety of activities to enjoy including soccer, baseball, football, rock-climbing, go-karting, Downsview Park Merchants Market, Toronto Wildlife Centre, Festival Terrace, Scotiabank Pond Arena, The Toronto School of Circus Arts, Volleyball Canada, The Hoop Dome & Much More
Saturday in Downsview will be situated perfectly to attract potential tenants by being just one subway stop away from Canada’s second largest university, York University, which is home to 53,000 students, 7,000 faculty. 6,200 of York’s student population are international students, coming to Canada from 178 countries around the world. Centennial College will also be opening the Downsview Park Aerospace Campus in autumn of 2018
Saturday in Downsview Park Condos is scheduled for occupancy in 2019.
THE BUILDING
• 10-storey boutique condominium in Downsview Park.
• Suites designed with balcony, patio or terrace as per plan.
• Two-storey lobby featuring study lounges and communal meeting rooms, fireplace, lounge,
parcel room, and property management office.
• 24/7 concierge service.
• Party room featuring kitchen and dining, lounge areas and games room connected to an
outdoor terrace with BBQ area.
• Full-size gym with yoga area, boxing, spin zones, and change rooms.
• Children’s play zone with private party room.
• Pet wash.
YOUR SUITE
• Ecobee4 Smart Thermostat with Built-in Amazon Alexa Voice Services.
• Individual hydro & water suite consumption metering.
• In-suite alarm system.
• Internet services provided by Rogers.
• Suite is pre-wired for cable TV in all bedroom(s), living room, and den as per plan.
• Suite is pre-wired for telephone line in all bedroom(s), living room, and den.
• Ceiling height of approximately 9’ throughout (excluding bulkheads).
• Smooth ceilings throughout except bedroom(s) and den as per plan.
• Plank laminate flooring in entry, hallways, living/dining areas, bedroom(s), den, and kitchen as per plan.
• 5” baseboards.
• Den entry doors with sliding framed glass doors or swing French Doors as per plan.
KITCHEN
• Contemporary cabinetry with quartz countertop and undermount sink.
• Single lever pull out faucet with vegetable spray.
• Ceramic tile backsplash.
• Stainless Steel Appliance Package includes fridge, range, dishwasher, and microwave.
BATHROOMS + LAUNDRY ROOM
• Bathroom vanity cabinet with cultured marble countertop and integrated sink as per plan.
• Porcelain floor tile in bathroom.
• White ceramic floor tile in finished laundry area.
• Stainless Steel stacked front-loading washer and dryer in laundry room.
Mattamy Homes:
Mattamy Homes is a development firm that’s all about the nature of community. They bring the concept of new urbanism to their projects, resulting in residential communities that have unique character, greenspace and a vibe that encourages pedestrian activity and neighbourly interaction.
Proud to have the designation of being North America’s largest, privately-owned home builder, Mattamy specializes in vibrant, livable developments and boasts 70,000 homeowners throughout Canada and the United States. From contemporary high-rises to stacked townhomes to lavish private estates, their work can be found in some of the GTA’s most desirable neighbourhoods.
Project Highlights
- Address: Keele St, Toronto
- Nearest Intersection: Keele St & Sheppard Ave
- Pricing: Starting From The $300,000s
- Occupancy: TBA
- Storeys/Suites: TBA
- Suite Types: Studios – Three Bedroom Suites
- Suite Finishes: Laminate Flooring, Stone Kitchen Counters, Stainless Steel Kitchen Appliances, Stacked Washer & Dryer
- Maintenance Fees: TBA

Cell: 647-400-7393 • Office: 416-224-2166 • Email: ovais@premiermatrixrealty.com
Saturday Condos in Downsview Park VIP Registration
Oops! We could not locate your form.
By registering you are opting to receive updates, invitations and e-mail offers. We do not share e-mails with third parties. Once you register you will receive e-mail communications of upcoming projects.
Note that you can withdraw from receiving e-mail communications anytime by sending us an e-mail or marking the “unsubscribe” box in the future information sent to you.
WE ARE INDEPENDENT REALTORS WITH New Condo Centre REALTY LTD., BROKERAGE. WE DO NOT REPRESENT THE BUILDER/VENDOR. WE REPRESENT BUYERS.
THIS IS NOT THE BUILDER’S WEBSITE.
THIS WEBSITE IS NOT INTENDED TO SOLICIT BUYERS OR SELLERS CURRENTLY UNDER CONTRACT WITH A REAL ESTATE AGENT.
IF YOU ARE A REAL ESTATE AGENT, PLEASE CALL THE BUILDER/VENDOR DIRECTLY.
See immediate returns by getting first access to pre-construction condos across the Greater Toronto Area. Registration is quick and easy.
