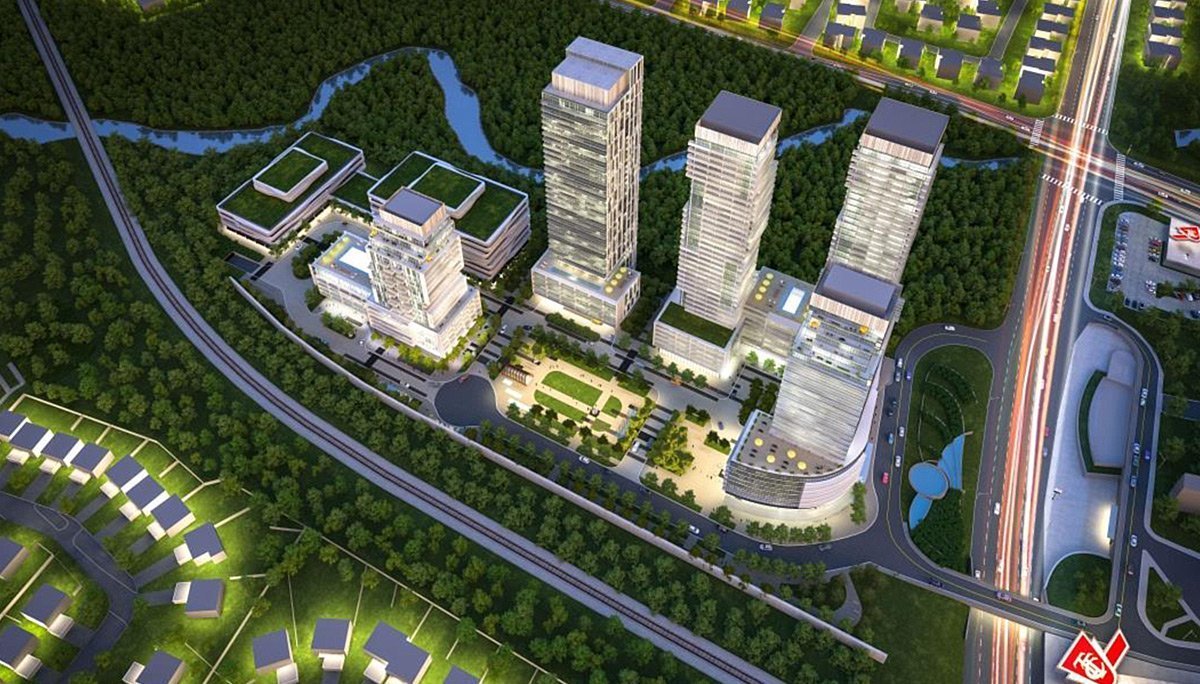Our Properties
Find commercial and residential properties to rent, buy, or invest in.
Where the urban and natural worlds connect
1200 Sheppard Avenue East, North York
Meet Bayview Village’s most anticipated high-density project: Central Park Condos, an ambitious mixed-use development coming to North York. The site spans a spacious 12 acres, bordering the Don River and surrounding parkland.
Central Park is a five-tower mixed-use development that will feature towers ranging from 12 to 31 storeys with over 1,478 total units, ten percent of which will be over 1,000 sq. ft. The Residences at Central Park will be a vibrant mixed-use community within 100 meters of Leslie TTC Subway Station!
This new condo is being designed by CORE architects, will feature green roofs, ample parking for both residents and visitors, as well as pathways that connect the buildings, creating a community that is intimate, yet welcoming.
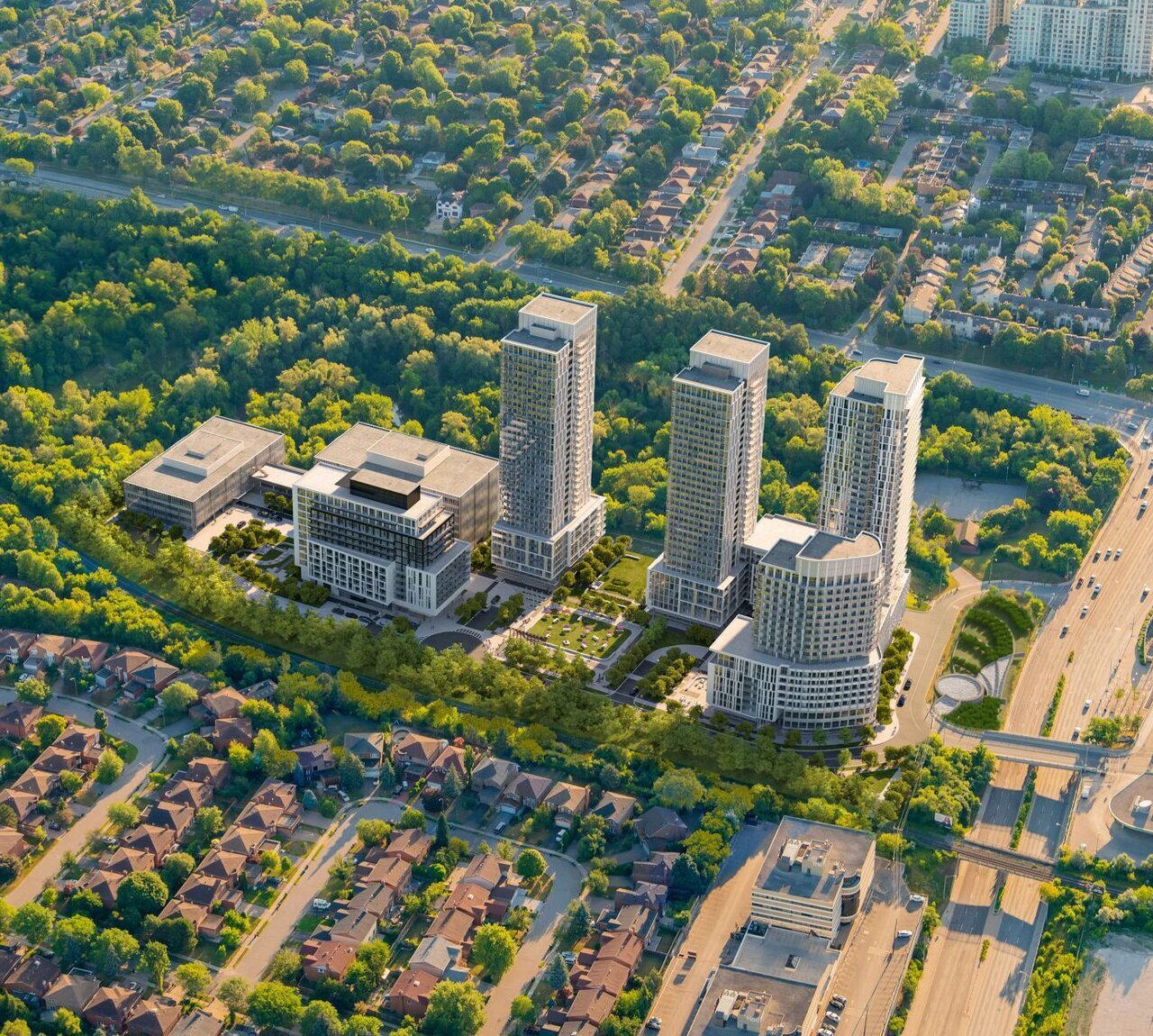
Inspired to create a new and fresh concept, the design-driven suites combine modern comfort and timeless luxury in an unprecedented way. Residences are designed as places to reflect and revitalize, with bright interiors that flow into the contemplative outdoors.
Beautiful layouts, warm colours, floor-to-ceiling windows, oversized balconies and perfectly detailed finishes evoke the allure and comfort of nature. Inspired contemporary spaces unite a love of nature, the outdoors and creative living. Thrilling design is made possible by the award-winning interior design firm II BY IV DESIGN.
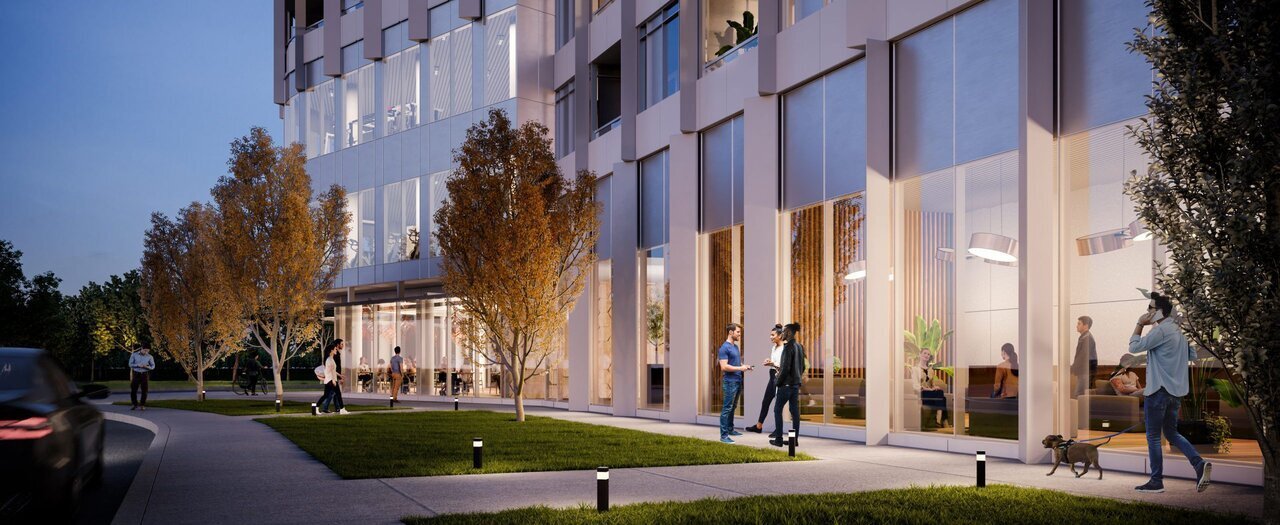
The Park Club™ is 55,000 square feet of light-drenched, indoor amenity space on four floors, with an extensive offering of fitness, wellness, leisure and social amenities, and two expansive rooftop terraces. The South Terrace is a sun-and-swim experience with an outdoor saltwater pool, sun deck and cabanas; and The East Terrace with barbecue areas and secluded zen gardens.
Setting a new standard for lifestyle amenities, your options are unlimited and resemble an exclusive five-star resort. The Park Club is whatever you want it to be – your choice, your life, your style.
Central Park Common™ is more than an urban park; it’s the heart of this master- planned community. Like the traditional village green, the Common is where you can connect with your friends. This three-acre, award-winning, urban park is the perfect place to find a sweet spot to unwind, or spend some quality time with friends and family. Its pedestrian- friendly, open streets lined with trees and bicycle-friendly paths set a new standard for urban living. For outdoor meeting and mingling, it’s the place to be all year round.
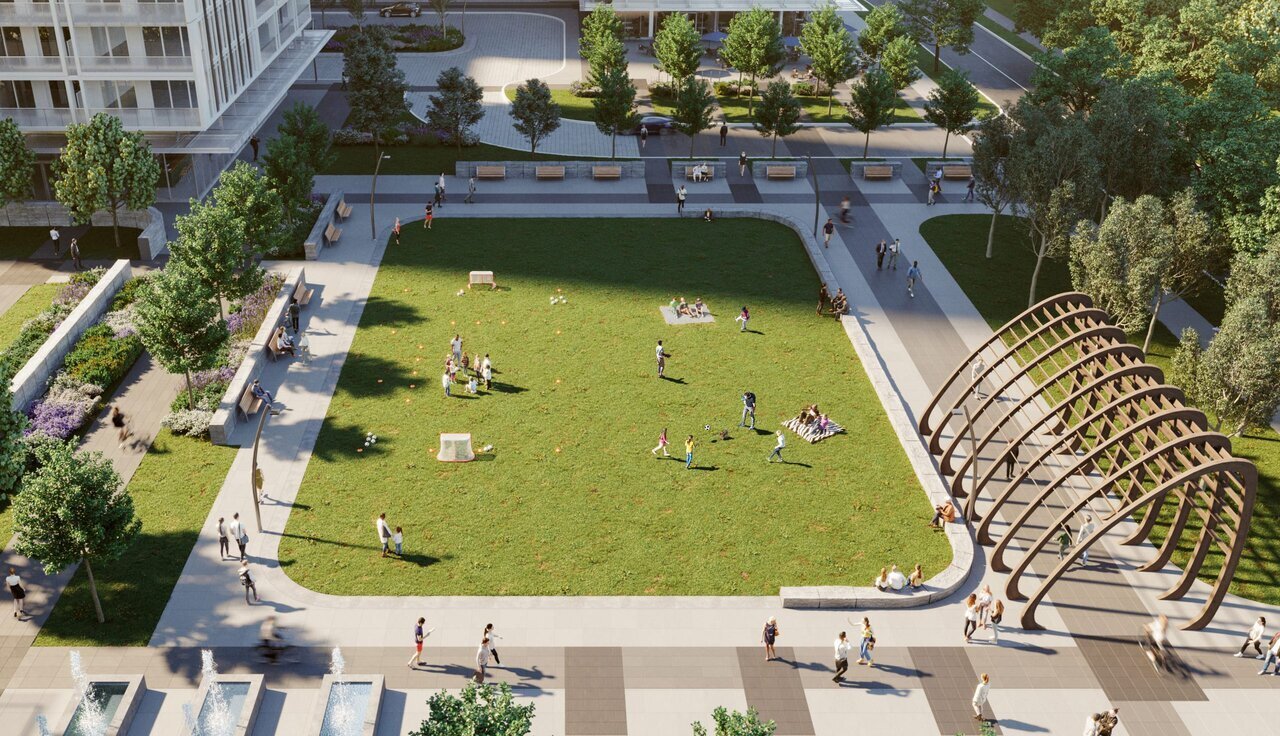
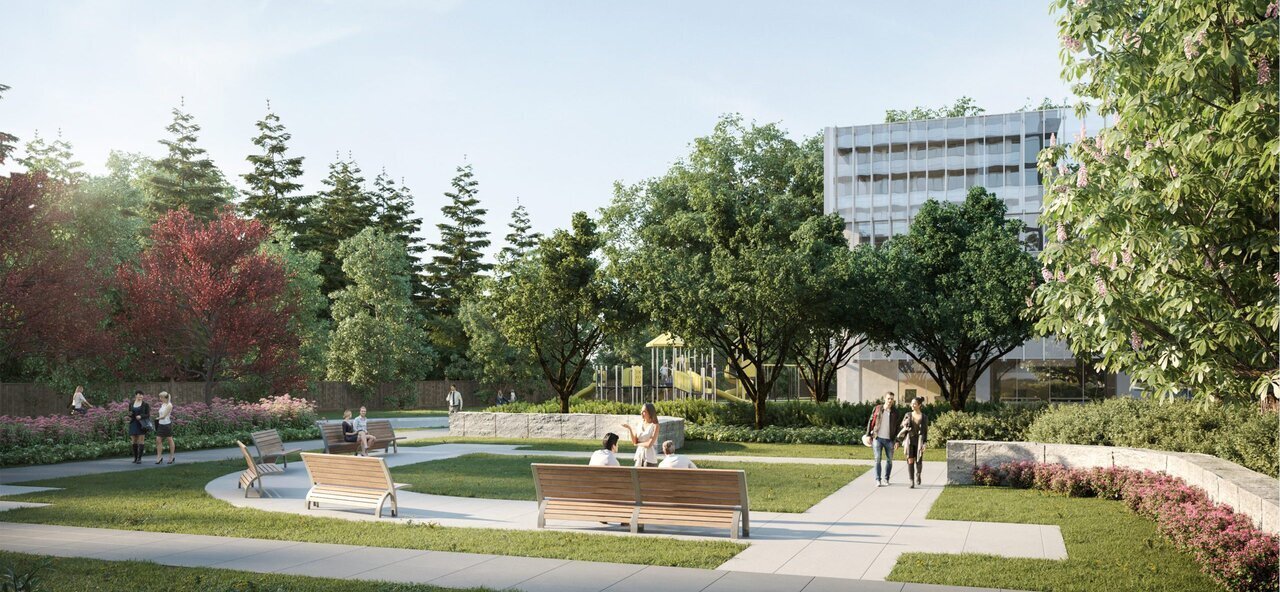
Central Park incorporates industry-leading environmental and sustainable initiatives for a clean, energy-efficient lifestyle. Green design is showcased throughout the architecture starting at the top: the tower is topped with a glass crown in which reflective solar panels generate the purest energy and green roofs reduce energy consumption and absorb rainwater. The thermal building envelope minimizes energy usage and next-generation mechanical systems incorporate advanced air flow and filtration systems.
EV (electric vehicle) charging stations are located throughout the parking areas in residential and visitor parking spaces, promoting safe, clean and emission free travel. There is direct access to the TTC subway and GO Transit to minimize driving, helping to reduce energy consumption – or go green with use of the on-site bicycle- or car-share service. The suites incorporate low water- and electrical- use systems and appliances, and provisions for cutting-edge automation, enabling residents to control temperature, lighting, multimedia or other items from their smartphone.
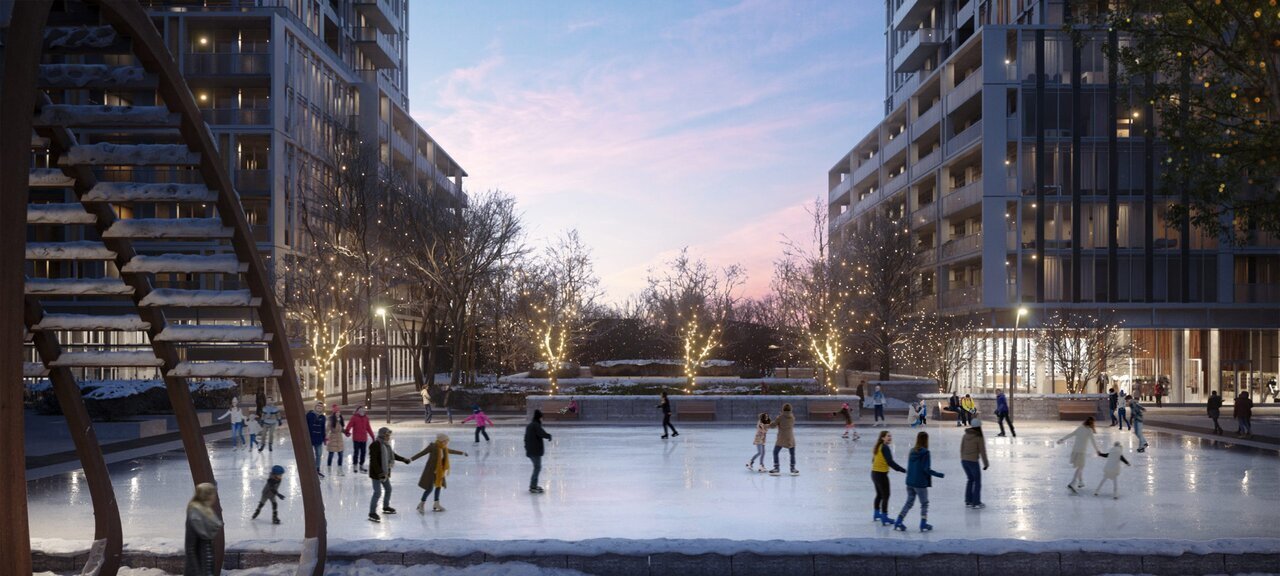
The Bayview Village area is a prime location. It is an enclave many Torontonians want to call home; it’s a great alternative to some of the pricier neighbourhoods closer to downtown, yet has an urban feel all its own and greenspace to rival some of the suburban neighbourhoods further north.
Leslie Station, which connects to the Yonge/University subway line is steps away, as well as the many north/south arteries, making your commute into the city or to elsewhere in the GTA very simple/
Shops and services are nearby, including IKEA and the Bayview Village Shopping Centre, with its many upscale stores and eateries. Recreation lovers will appreciate being minutes away from the YMCA and the Don River, with its dog-walking, cycling and strolling paths.
As a bonus, it’s only 20 minutes from the heart of downtown Toronto. A mix of students, retired couples, families and young professionals will be eager to call this Bayview Village condo community home.
