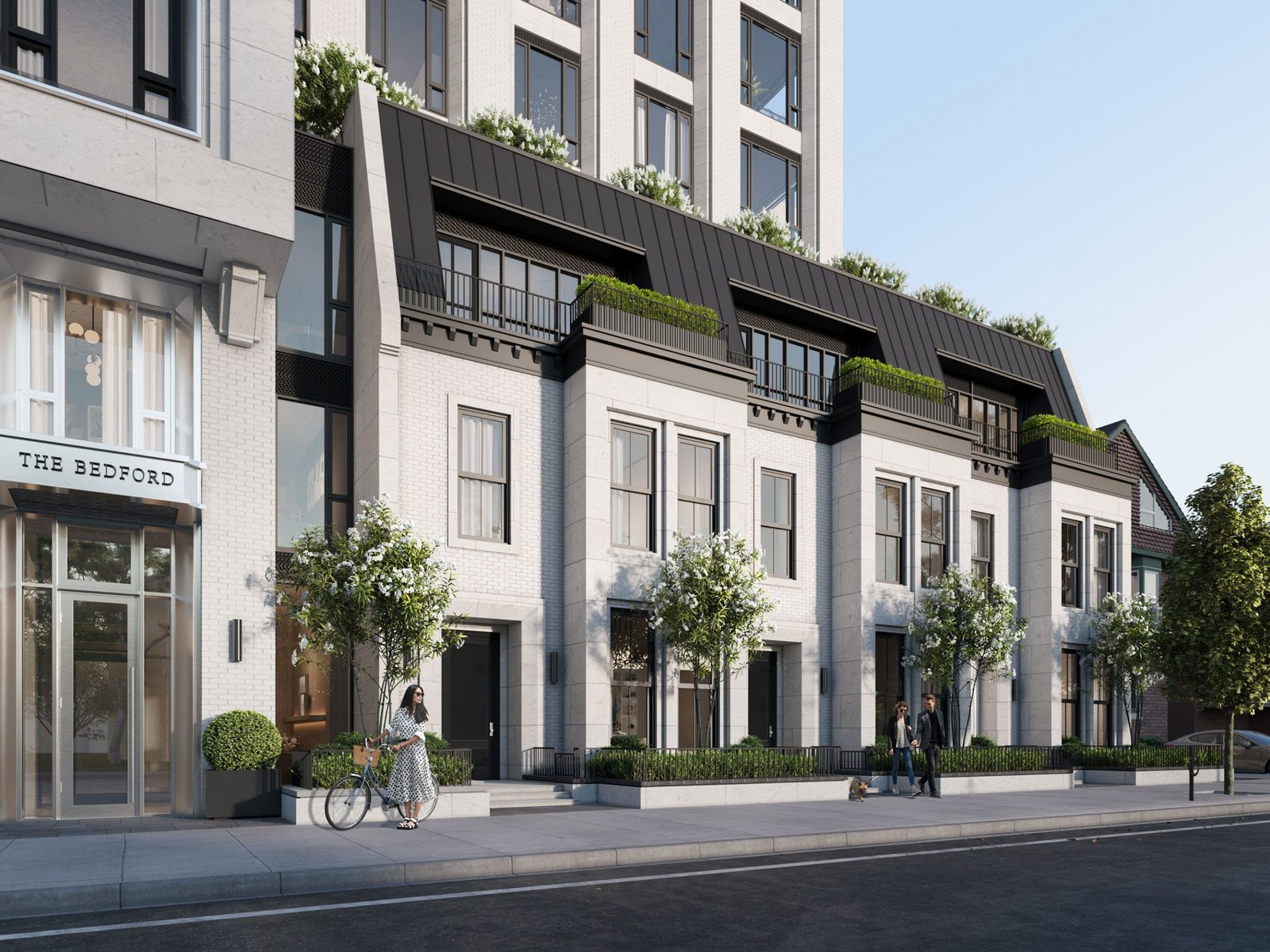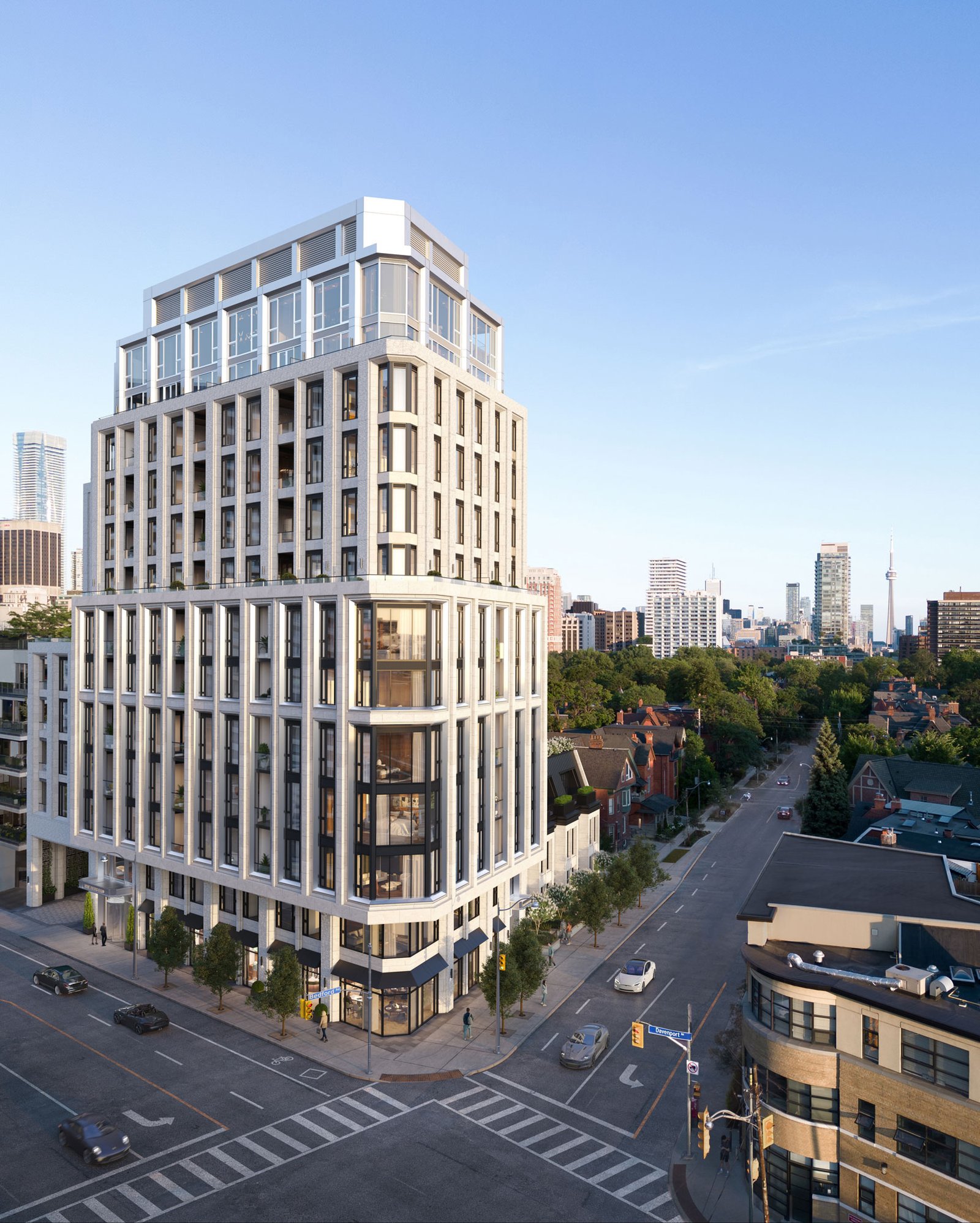Our Properties
Find commercial and residential properties to rent, buy, or invest in.
Form And Function Become One
287 Davenport Rd, Toronto, ON M5R 1J9
By the Canadian family business, Burnac Corporation, The Bedford Condos is a mixed-use boutique condominium situated in and inspired by the beautiful Victorian-styled Annex neighbourhood in Toronto.
Made up of 90 living units covering 13 stories, the pre-construction is located moments from the Avenue and Davenport intersection at 287 Davenport Road in Annex, near the upscale Yorkville area.
The sophisticated high-rise, striking yet charming in its exterior, is designed for the contemporary lifestyle and to be evocative of the charming neighbourhood’s protected heritage.
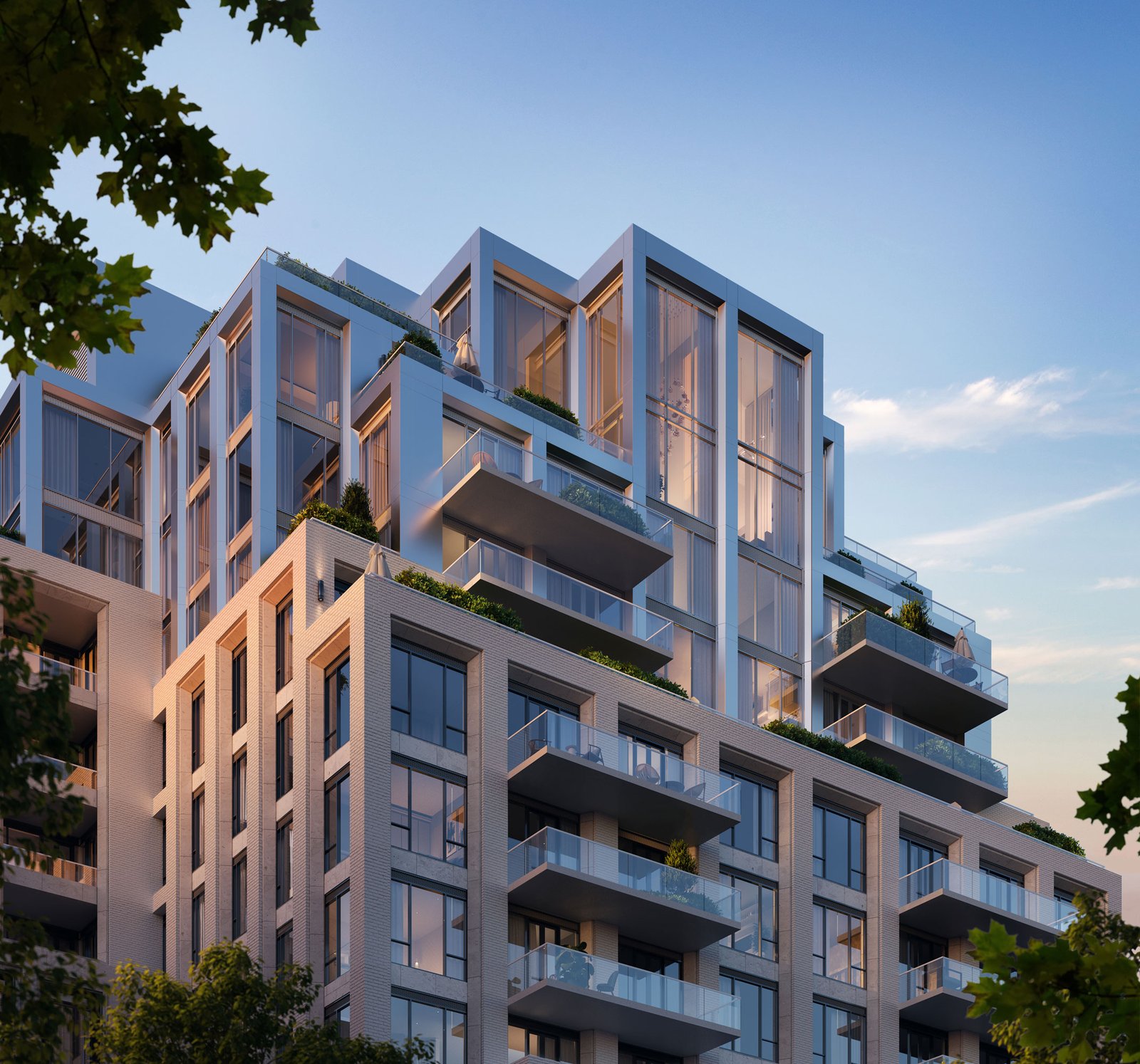
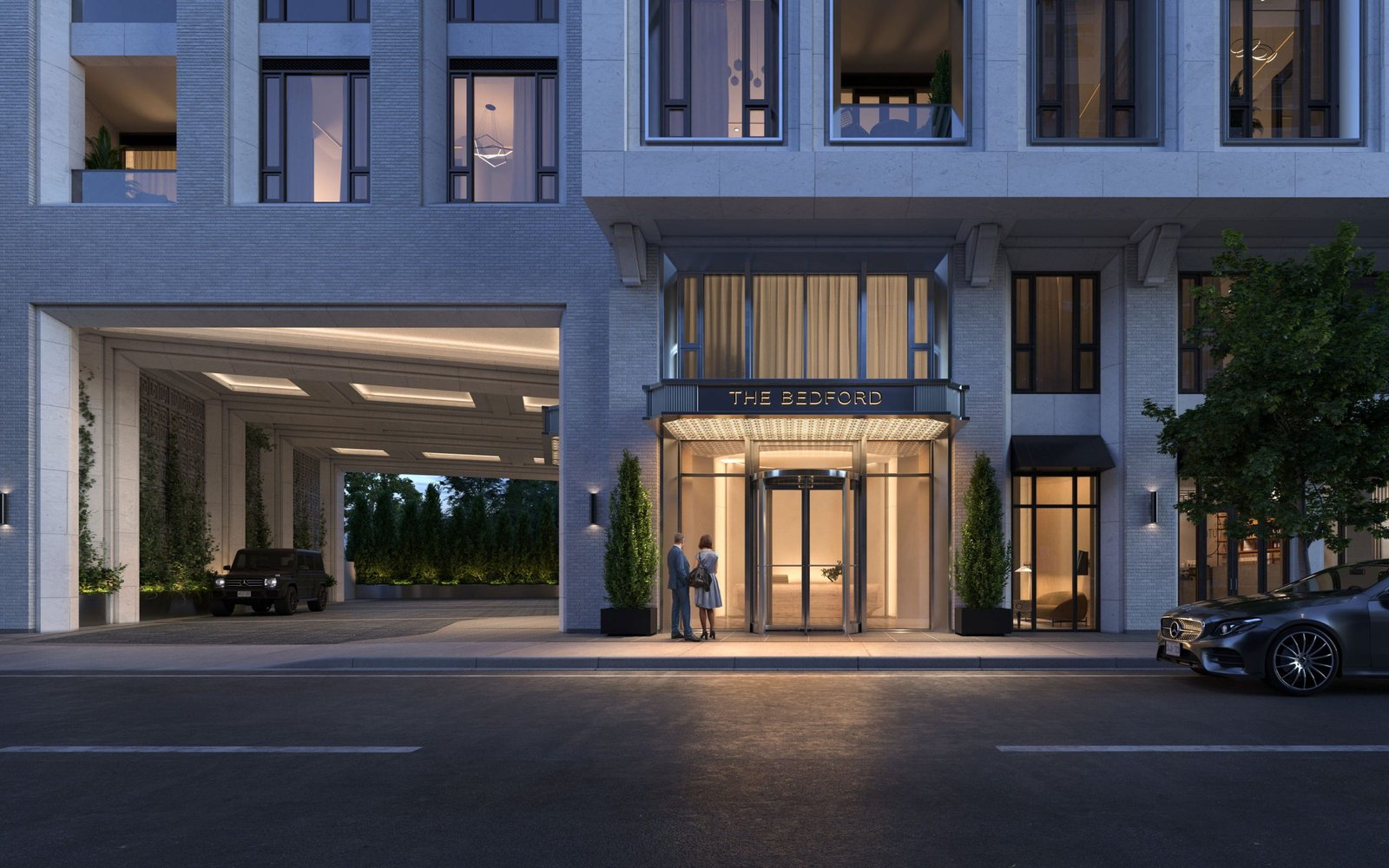
Radiant in its design and with interiors of luxury standard, The Bedford Condos strongly impresses. Incorporating dark and light classic building materials and delicate attention to detail, the condominium draws its stylistic inspiration from the esteemed 19th-century Haussman buildings that embellish Parisian streets and give the city its iconic appeal.
Toronto’s premier architecture firm, Audax, intends to bring its award-winning philosophy of combining traditional craftsmanship’s subtle luxury and contemporary aesthetics to create a home timeless and permanent in quality. Studio Paolo Ferrari, led by the world-renowned designer, Paolo Ferrari, shapes interiors that express endless comfort and display authentic craft. Landscape expert, Ronald Holbrook, leads the award-winning Holbrook and Associates in creating an alluring streetscape, combining lush greenery, decorative planters, and a grand Porte-cochère to welcome residents and guests.
With three high-speed elevators, The Bedford Condos will come equipped with services including parcel storage, a mailroom, and secured entry phone integration modules for visitor access.
The 90 living units will range from 535 to 3,586 square feet and have spacious layouts attentively curated to fit a plush, deluxe lifestyle. The suits will consist of one-bedrooms, one-bedroom plus dens, two-bedrooms, two-bedroom plus dens, three-bedrooms, and three-bedroom plus dens. With a maximum of 12 units per floor, the average suite size is around 113.7 square meters. The top floor will comprise a single 557-square-metre three-bedroom unit.

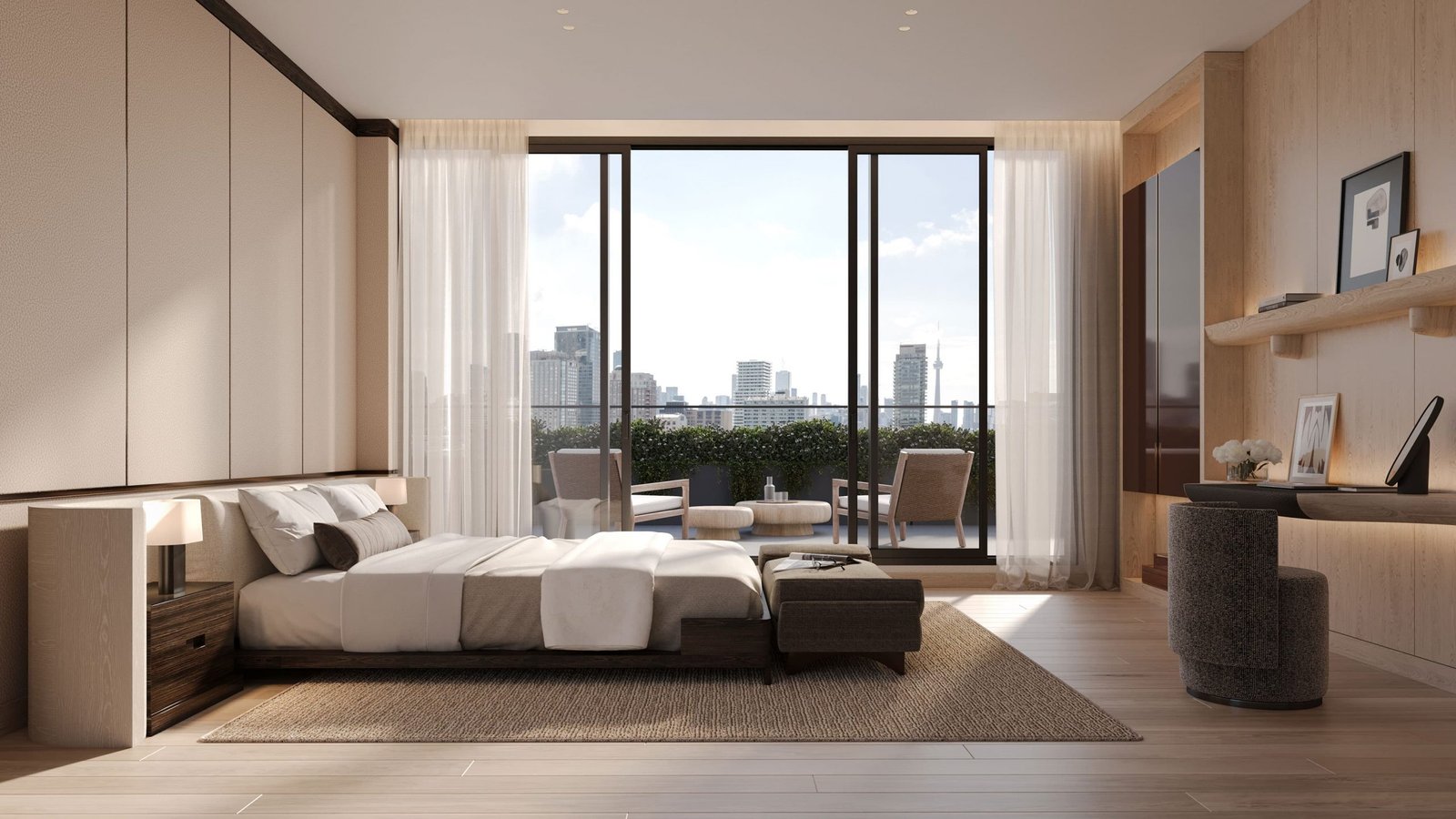
Three exclusive, two-storey, ground-floor townhomes will be included in the high-rise, two 2-bedroom units, and one 3-bedroom unit with a private garden. These townhome units will have their own private entrances, with 4.5 meter-high ceilings that match that of the condo’s lobby, lounge, valet area, and retail space.
Upon entering your suite, you will be greeted by dazzling 10’ smooth-painted ceilings and extraordinary wide plank wood flooring. Large windows will provide dynamic views of the City and invite the outside light in. Suites will also include flat-panel interior doors with modern hardware, contemporary baseboards, door casings, and well-appointed walk-in closets, all finished in white. Exclusive balconies and terraces with glass railings will offer residents unobstructed views of one of Canada’s most revered neighbourhoods.
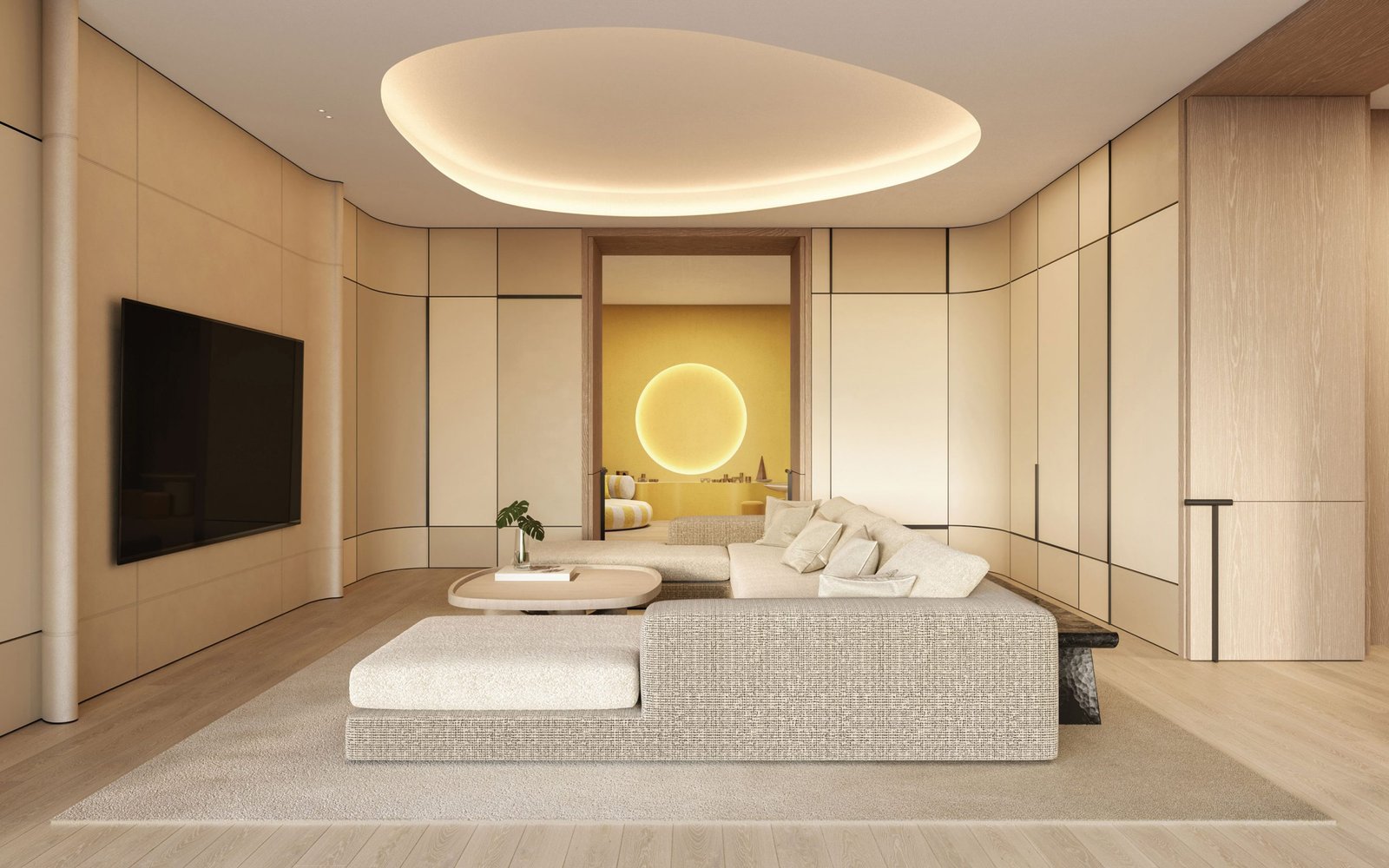
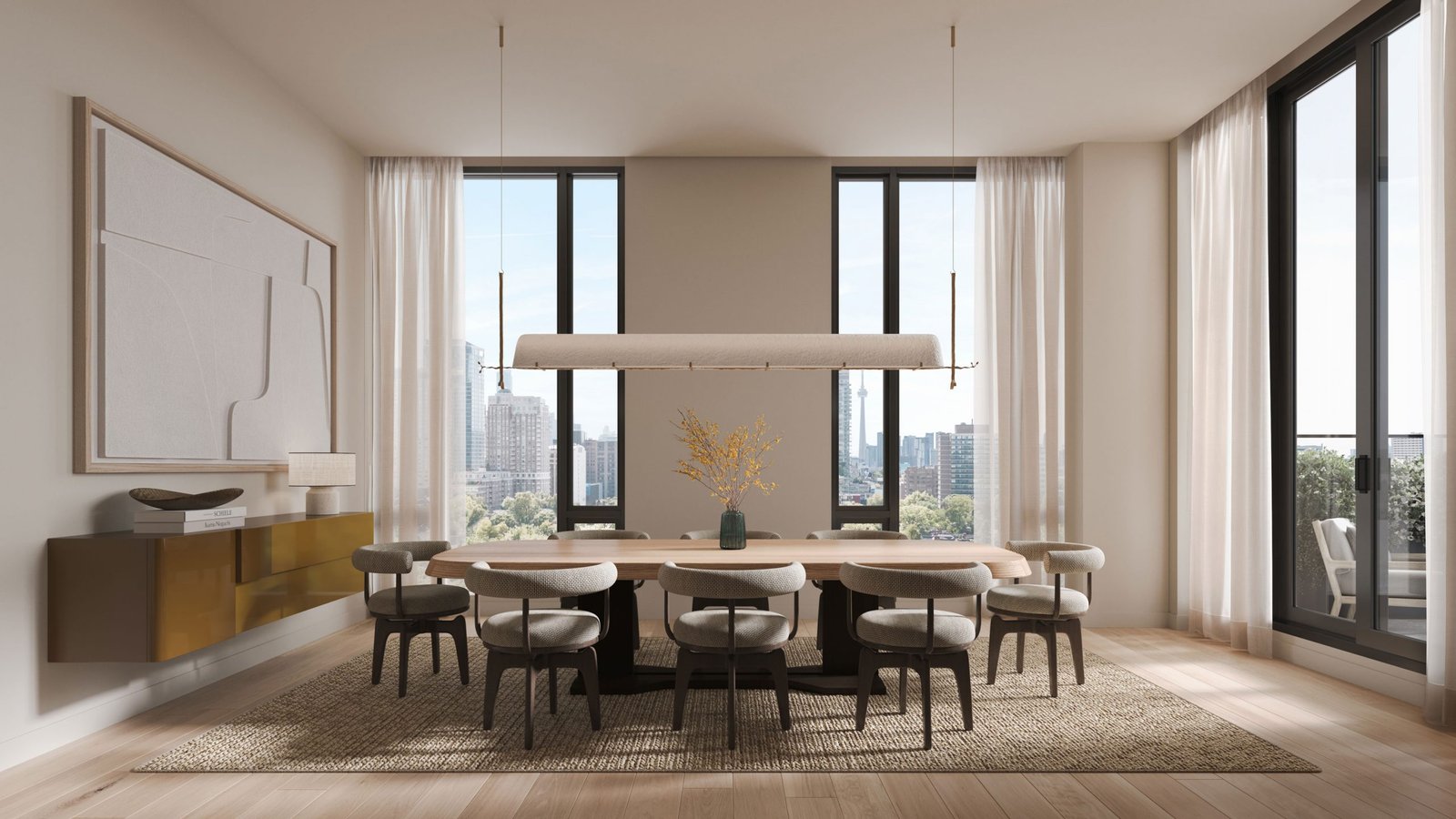
Suites can expect to be equipped with an HVAC system for year-round heating and cooling as well as emergency voice communication.
The kitchen, custom designed by Studio Paolo Ferrari, will include an island with tasteful cabinetry and an integrated breakfast bar. 9’ in length, residents can expect a chic stone countertop and backsplash, contemporary single lever faucets and a stainless-steel under-mount sink. Built-in soft-close cabinets and drawer systems are accentuated by the under-cabinet LED lighting. Premier 6-piece Miele appliance packages will feature an integrated refrigerator/freezer, an electric cooktop, an electric oven, an integrated dishwasher, an integrated hood fan, and a microwave speed oven.
Main bathrooms, guest bathrooms and powder rooms will be fitted with custom Studio Paolo Ferrari-designed floating vanities with integrated storage and soft-close drawer systems. Sleek countertops, white under-mount rectangular basins, tile flooring, custom mirrors, and stylish faucets finish the restrooms in Studio Paolo Ferrari authenticity. Here you will also find a tiled feature wall, a frameless glass shower enclosure, and a white free-standing tub or a modern profile built-in tub.
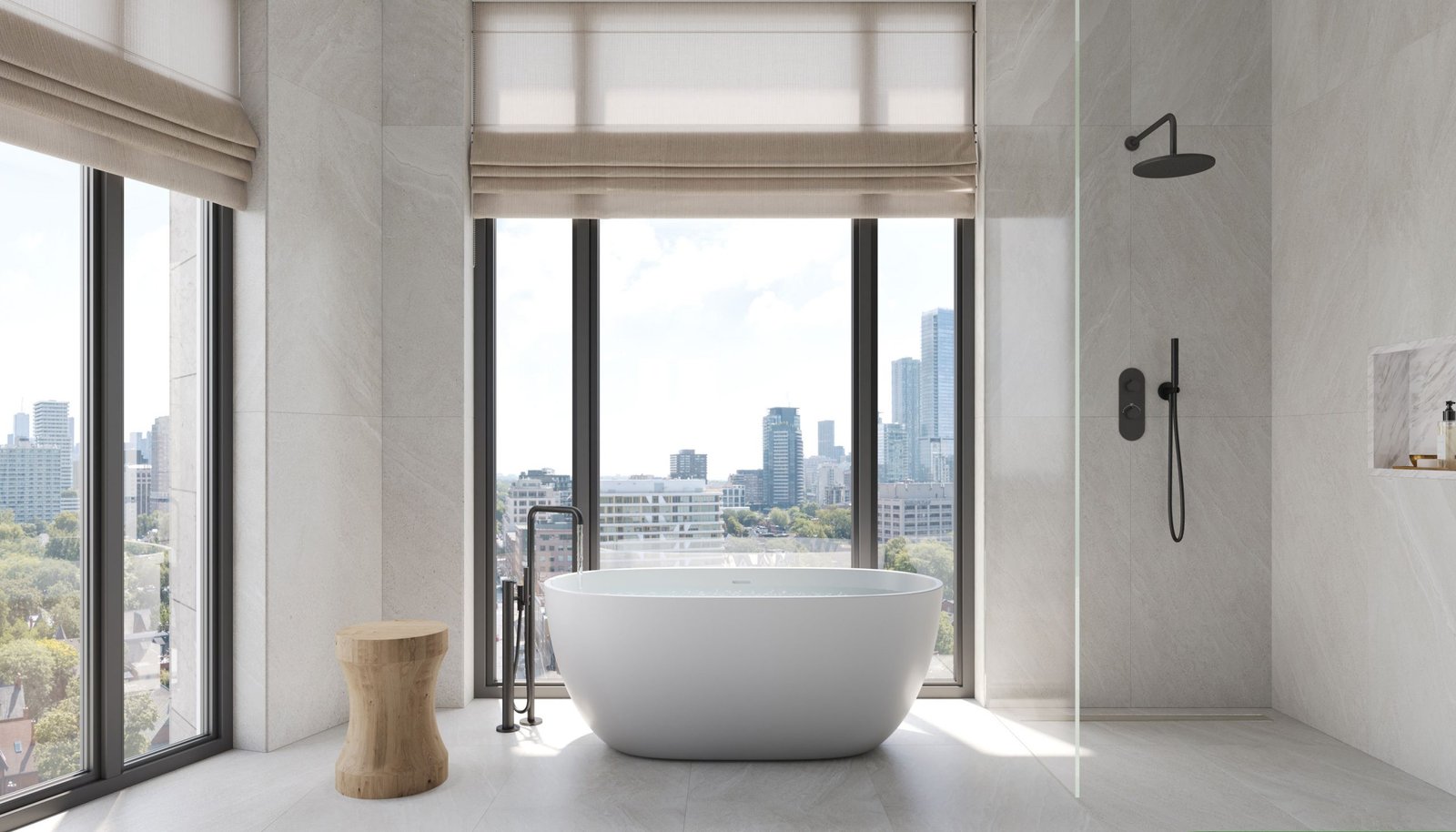
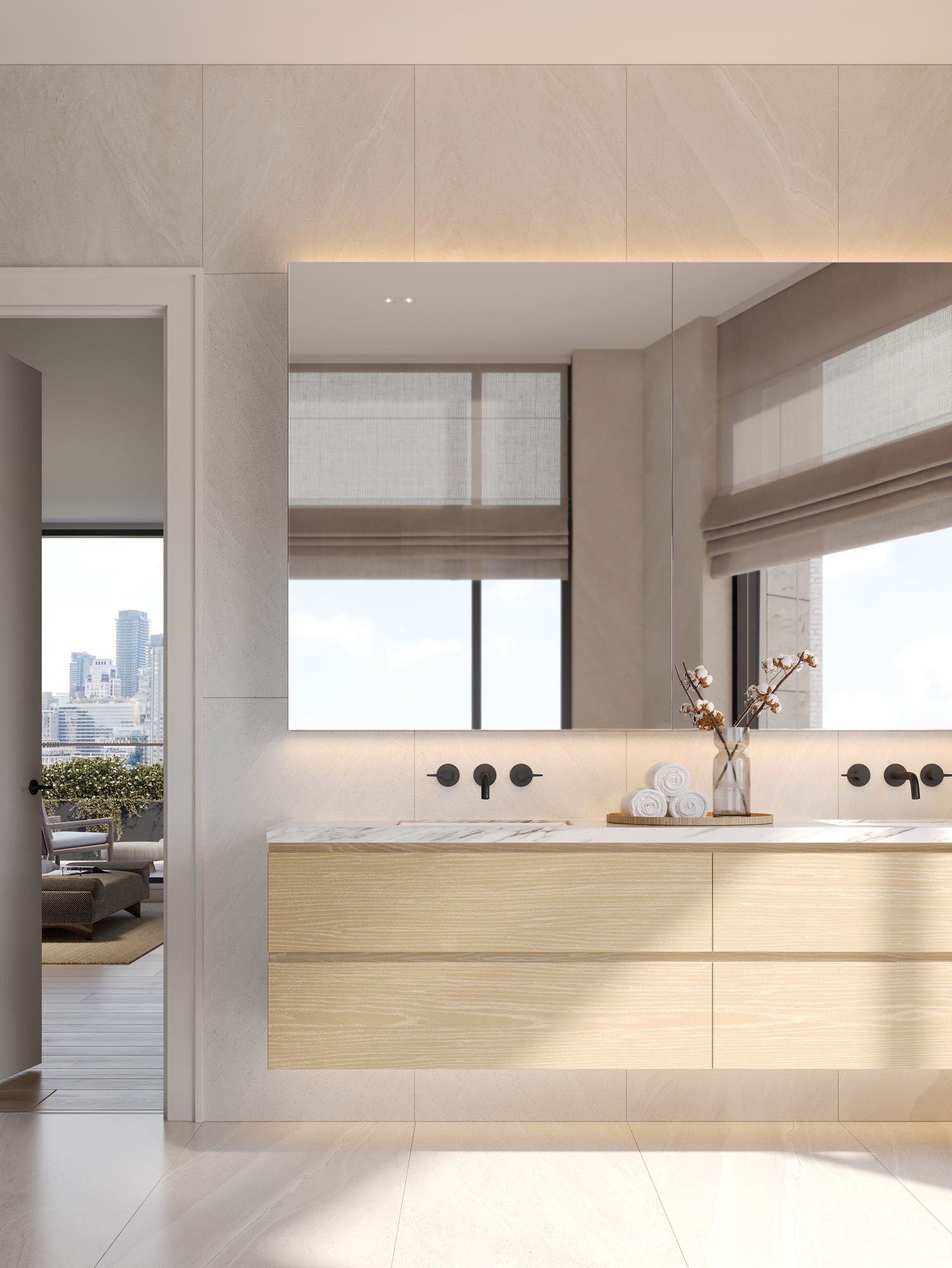
Walk-in laundry rooms will include a front-load washer and dryer directly vented to the exterior with tiled flooring.
The Forest Hill Group will be in charge of managing the condominium in offering a remarkable array of luxury personal and hospitality services, such as 24-hour concierge, porter, and valet staff. Whether it’s to make a dining reservation, organize a massage, book a personal training session, or a car wash, trust these professionals to address every need of The Bedford’s residents.
The top-tier amenities offered at this condominium have been attentively selected to meet all residents’ wellness and social needs. They include a porte cochère parking entry with a 24-hour valet and complimentary guest parking, a grand lobby with 24-hour concierge and security, and a dedicated porter lobby.
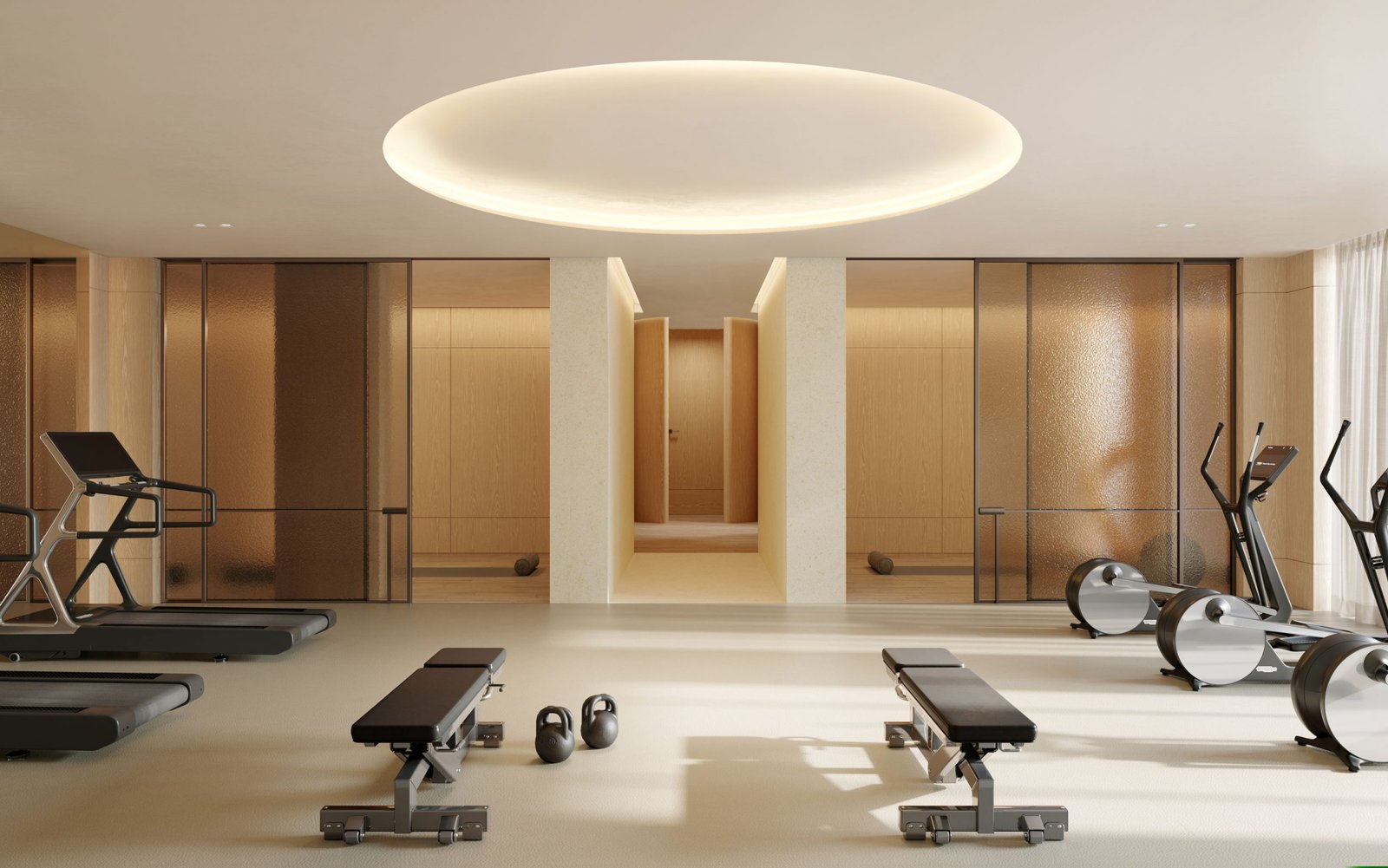
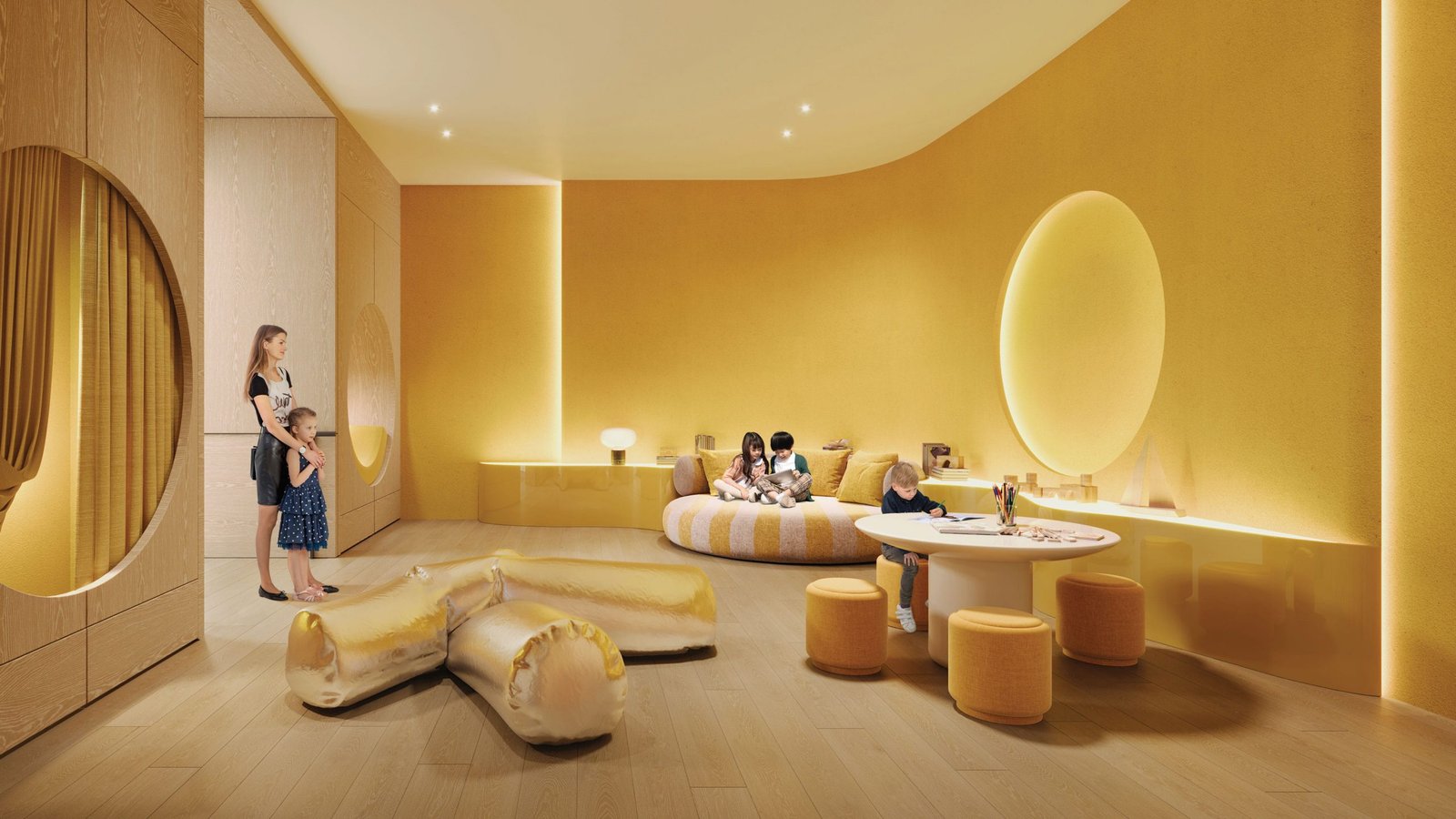
Play host your friends and family in the building’s well-appointed Grande Residence. Located on the second floor, the space includes a private dining room with enough formal seating for 16 people. The accompanying catering kitchen can serve your dinner party or alternatively deliver deliciously prepared courses straight to your residence. The adjacent children’s lounge offers the kids a place to run around and play while their parents relax. The resident lounge also features a homely fireplace, a modern media room, and an outdoor dining and lounge area.
The wellness centre, found on the third floor, will comprise a reception area, private training rooms, and a treatment room. The world-class gym will be equipped with the moden weight, cardio, and conditioning equipment, and will include a towel service and a locker/change room. The Bedford’s staff can arrange a massage or light physiotherapy session for you in the Personal Service Room, for those needed moments of calm and tranquility.
Residents will also have access to a fully equipped pet spa and an elite meeting room on the ground floor.
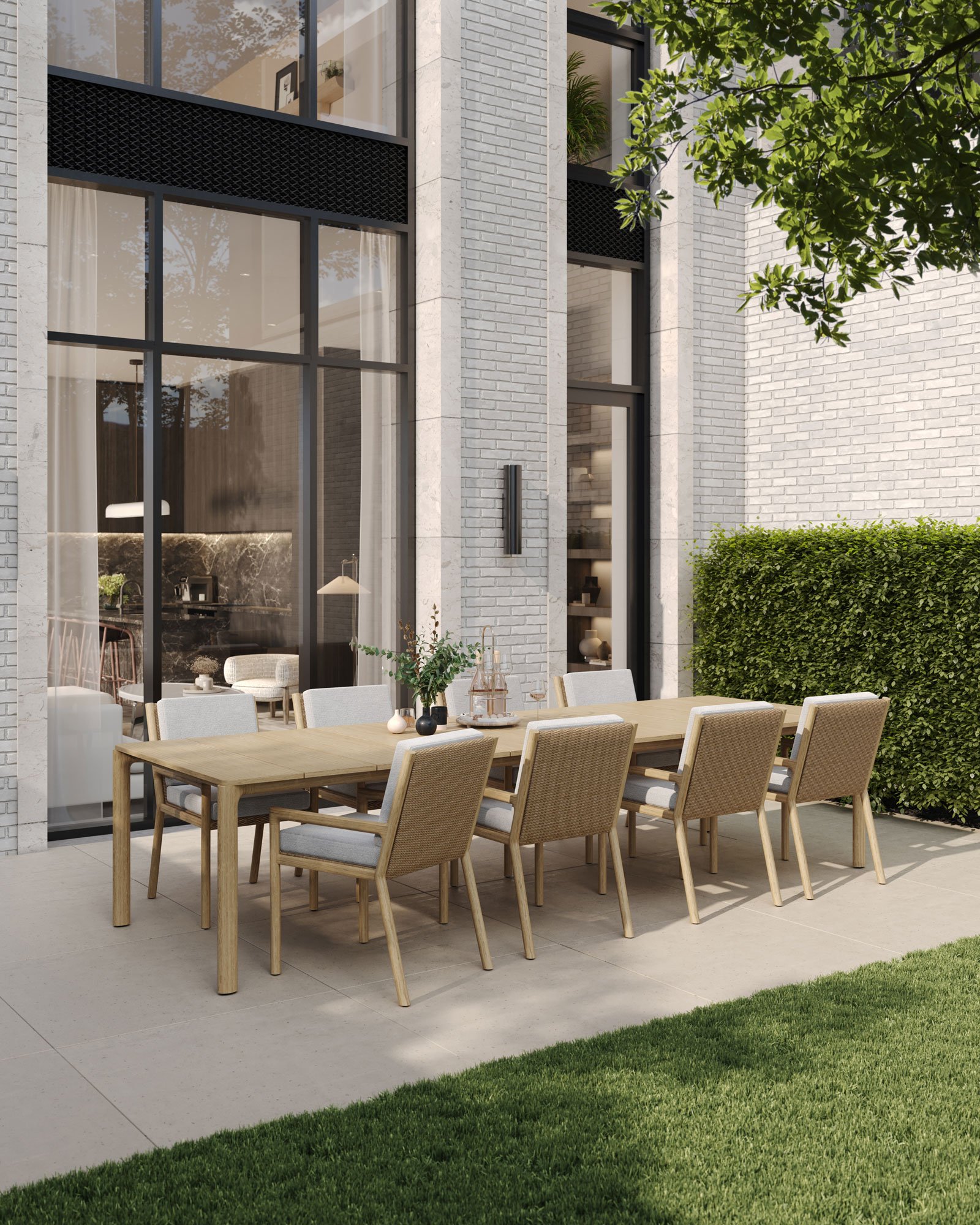
The Bedford Condos is located near some of Toronto’s top-tier communities, including Yorkville. The condominium consequently enjoys convenient access to some of the city’s best amenities.
The neighbourhood accommodates most daily errands to be done on foot. It’s also host to world-class transportation and a reputation as a bike riders’ paradise, with scores of 91 and 99 respectively.
Important Toronto destinations located in the near proximity include:
The development also serves as an ideal off-campus student residence with many other secondary schools nearby. Some of the revered schools that serve this area include:
Other local amenities moments from The Bedford include Whole Foods, medical clinics, and boutique eateries. Moreover, the development is served by such transit services as:
Essentially, this location allows residents to fully enjoy the best of urban living, with Toronto’s best shopping, dining, and institutions all only moments away. As a result, you find yourself in the perfect residential neighbourhood.
