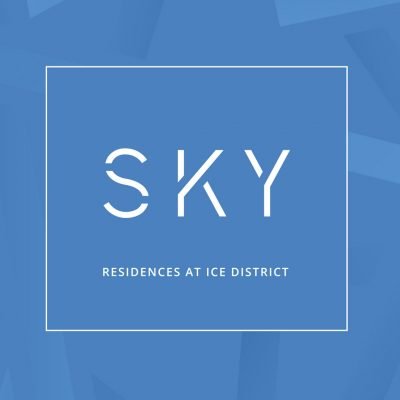Our Properties
Find commercial and residential properties to rent, buy, or invest in.
A landmark address in the heart of Edmonton's ICE District, on floors 31–66 atop the tallest building in Western Canada.
SKY Residences at ICE District offers the ultimate in urban living from the tallest tower in Western Canada. Situated on floors 30 through 66 with forever-views in all directions, SKY Residences at ICE District serves up privileged amenities along with all the buzz of living in the heart of ICE District.
Meet Edmonton’s new address for the upwardly mobile. With homes situated on floors 31 through 66 of Western Canada’s tallest tower, you’ll experience forever views in all directions above ICE District, the heart of Edmonton’s downtown.
Currently under construction at 10220 103 Avenue Northwest, Edmonton. The development is scheduled for completion in 2019. Residents will enjoy access to a 24/7 concierge and over 20,000 sq.ft of 30th floor indoor and outdoor amenity space. Live among the stars at SKY Residences at ICE District
Sales for available units range in price from $363,900 to over $801,900. SKY Residences at ICE District has a total of 483 units. Sizes range from 490 to 1221 square feet.
Stantec Tower is taking Edmonton and its skyline to new heights with its central location and LEED® Gold building standards. SKY Residences start on the 30th floor. Located in the heart of downtown Edmonton, SKY offers world-class amenities steps from your door. Walk to Rogers Place, shopping, dining, and more within minutes.
Live sky high in a space that suits your style. Our interactive tool gives you a 360 degree perspective of the tower along with 14 floor plans so you can choose your view.

|
|

Sky Residences – Edmonton 2
