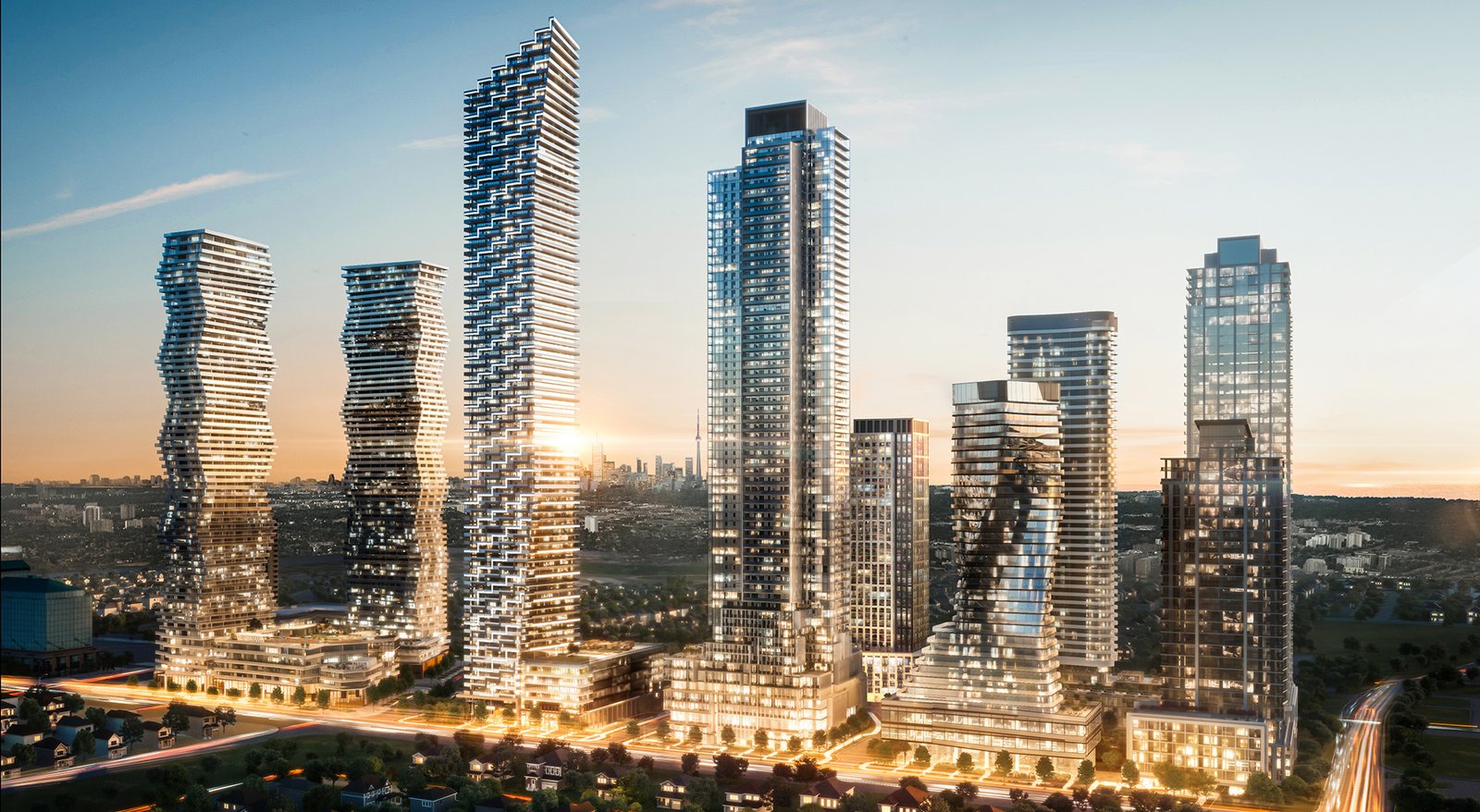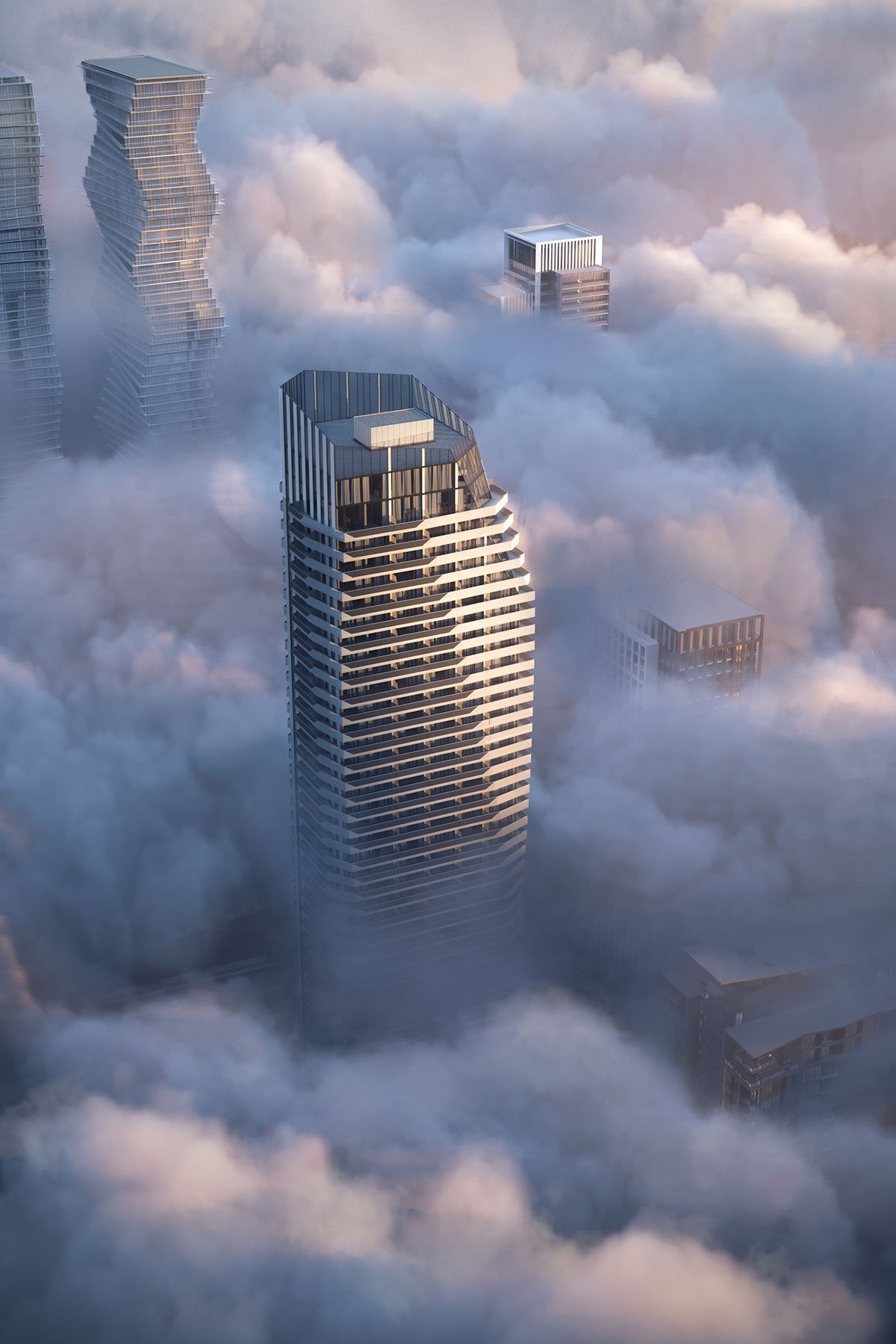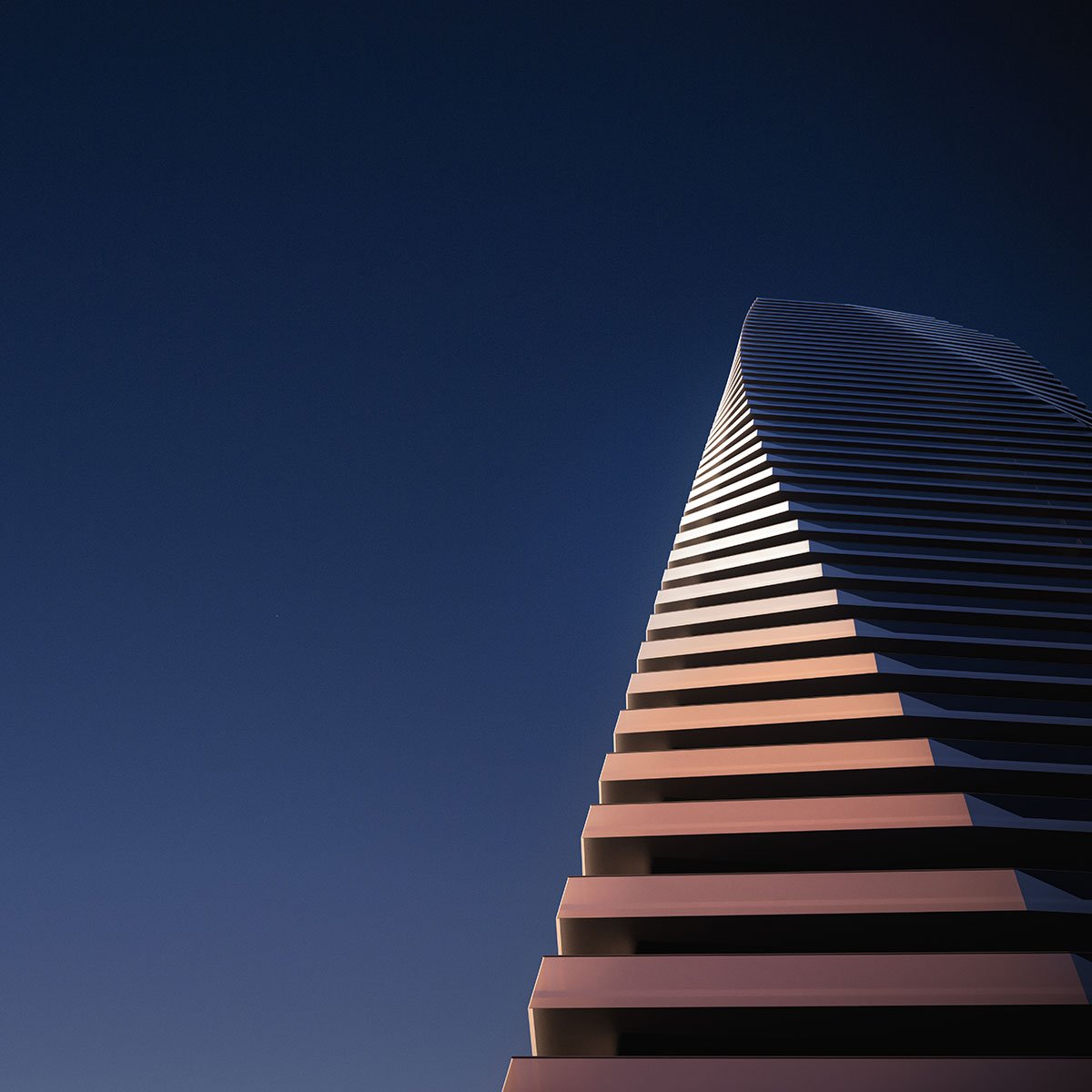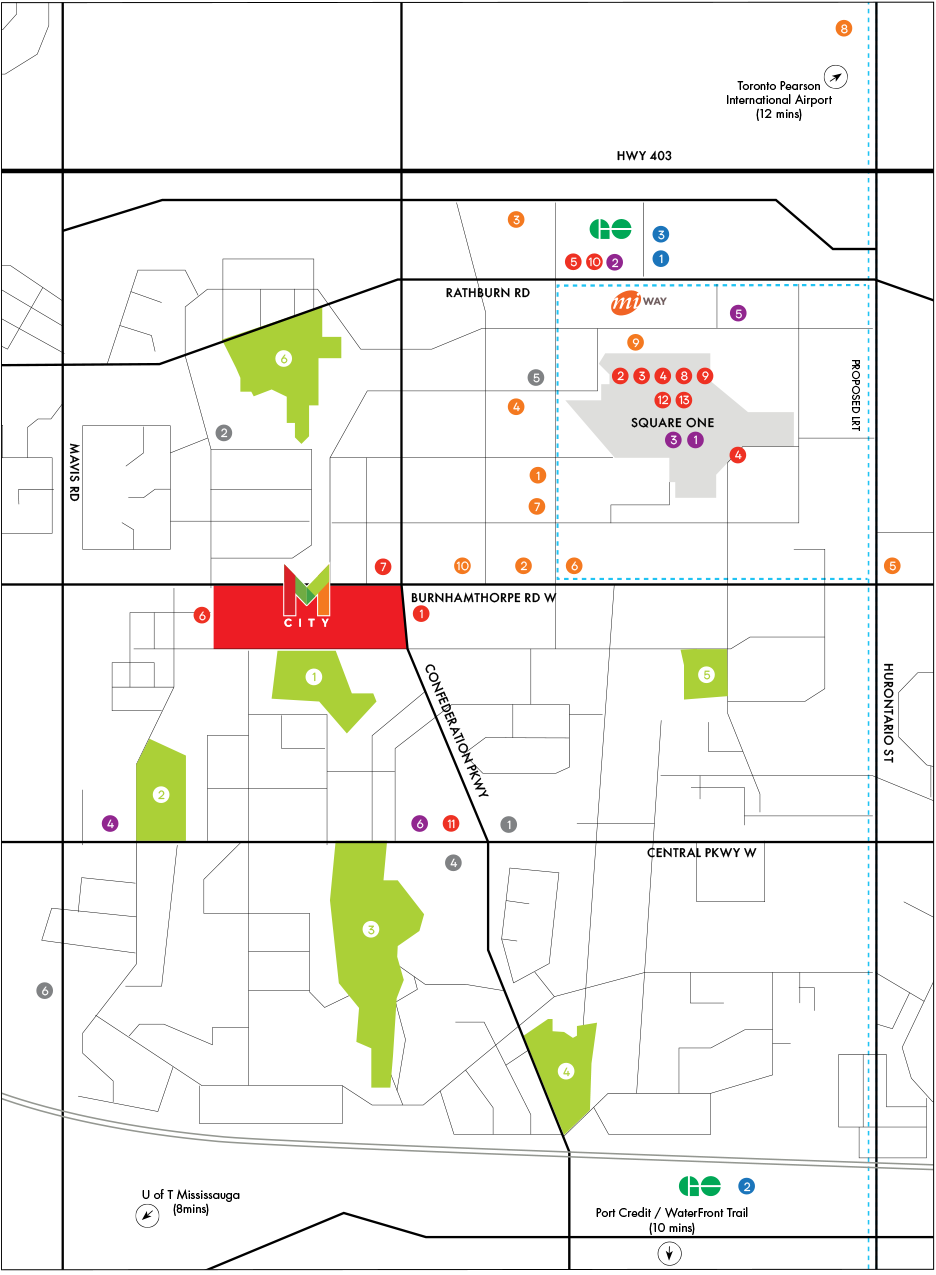Our Properties
Find commercial and residential properties to rent, buy, or invest in.
505 Webb Drive, Mississauga ON
Discover M6 at M City, a forthcoming state-of-the-art condominium in Mississauga that epitomizes the future of urban living. Masterfully conceived by internationally renowned urban planners Cooper Robertson of New York, this expansive community project will encompass eight striking towers across a 15-acre expanse, providing 4.3 million sq.ft of residential and communal space. With M6 as the latest addition, M City is poised to transform the cityscape dramatically.
M6 at M City offers the ultimate harmony of amenities, comfort, and convenience to both homeowners and investors. The development enjoys a strategic location, providing easy access to sprawling green spaces, an array of retail outlets, and a vast selection of eateries. Whether for an investment or a personal haven, M6 at M City is an unparalleled choice.

M6 promises unrivaled excellence in design, architecture, materials, and finishes. It houses 825 elegant residential units dispersed across its 57 storeys. Each element of M6 contributes to a unified, sculptural design aesthetic, with free-flowing curves intersecting at dramatic angles.
The M City project, backed by Rogers Real Estate Development Limited and managed by Urban Capital, is set to be a game-changer for downtown Mississauga. Urban Capital, one of Canada’s leading developers known for its award-winning architectural design and commitment to environmental sustainability, aims to make M City a dynamic community that invigorates the burgeoning downtown area. M6 is no exception to this vision.
The interiors of M6, crafted by Cecconi Simone – the designer behind the previous phases of M City, exude a comforting ambiance with a mix of natural materials like woods and earth-toned textured surfaces. Residents can look forward to an extensive range of amenities emphasizing fitness, including a fully-equipped gym, lap pool, multi-sport court, and a rooftop running track.
M City’s pedestrian-friendly design features tree-lined promenades, diverse retail shops, cafes, and convenient access to public transit, including a proposed LRT. The development will also house over 2 acres of verdant parkland, connecting to the Mary Fix multi-use trail and John “Bud” Cleary Park.
Each tower, including M6, will be an iconic structure in the Mississauga skyline, contributing to the distinctive and grand aesthetic of the M City community. The development aims to revolutionize how people live, work, and enjoy their leisure time.


The vibrant culture of the City Centre, fashion brands at Square One, the recreational activities at The Rec Room, and the culinary delights – all these and more await you near M City. The arts thrive at the Art Gallery of Mississauga, and the city’s parks and bike trails promise fun and relaxation.
Located strategically, M6 provides easy access to renowned schools like Corpus Christi School and Fairview Public School. Shopping and grocery options abound, with Whole Foods Market, T & T Supermarket, and Wholesale Club in close vicinity. The development is also conveniently close to the YMCA Centre, Square One Shopping Centre, Art Gallery of Mississauga, and offers efficient access to the Mississauga area and Greater Toronto Area (GTA).
M City emphasizes the importance of green spaces for fostering wellness and seamlessly integrates urban living with nature. Along with establishing links to surrounding parkland, the development will incorporate over two acres of fresh greenery for a myriad of outdoor activities.
