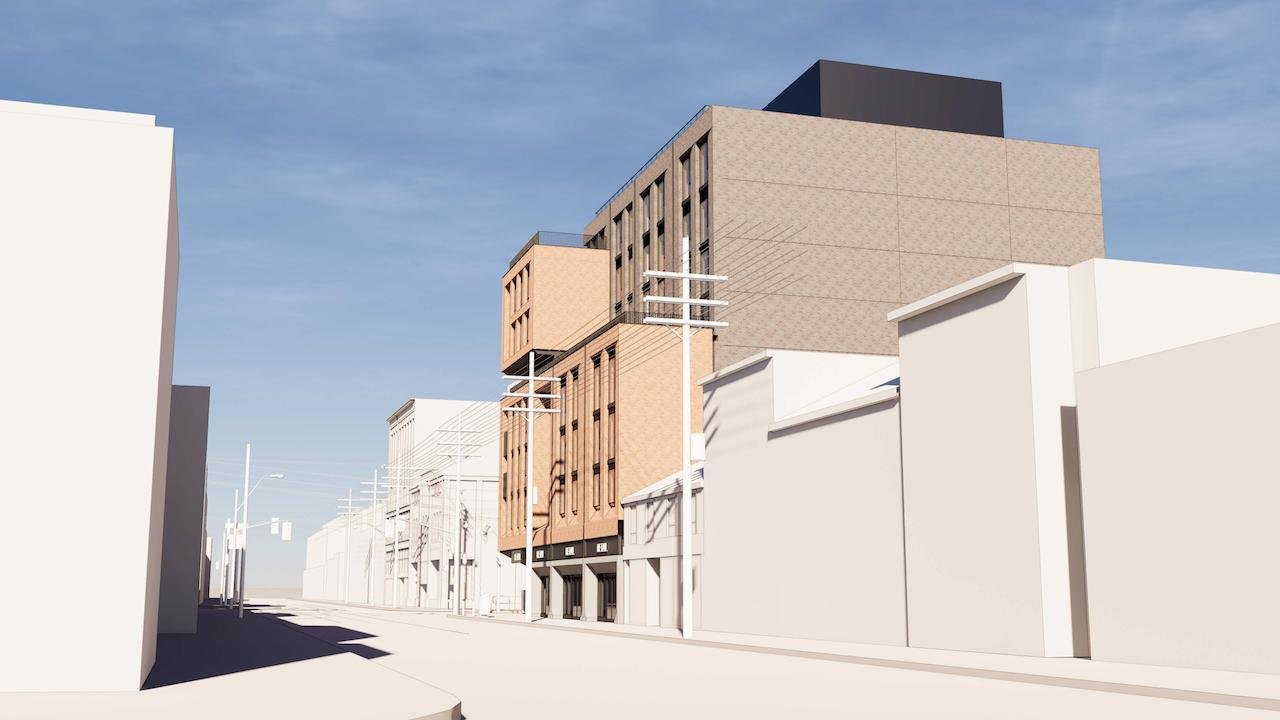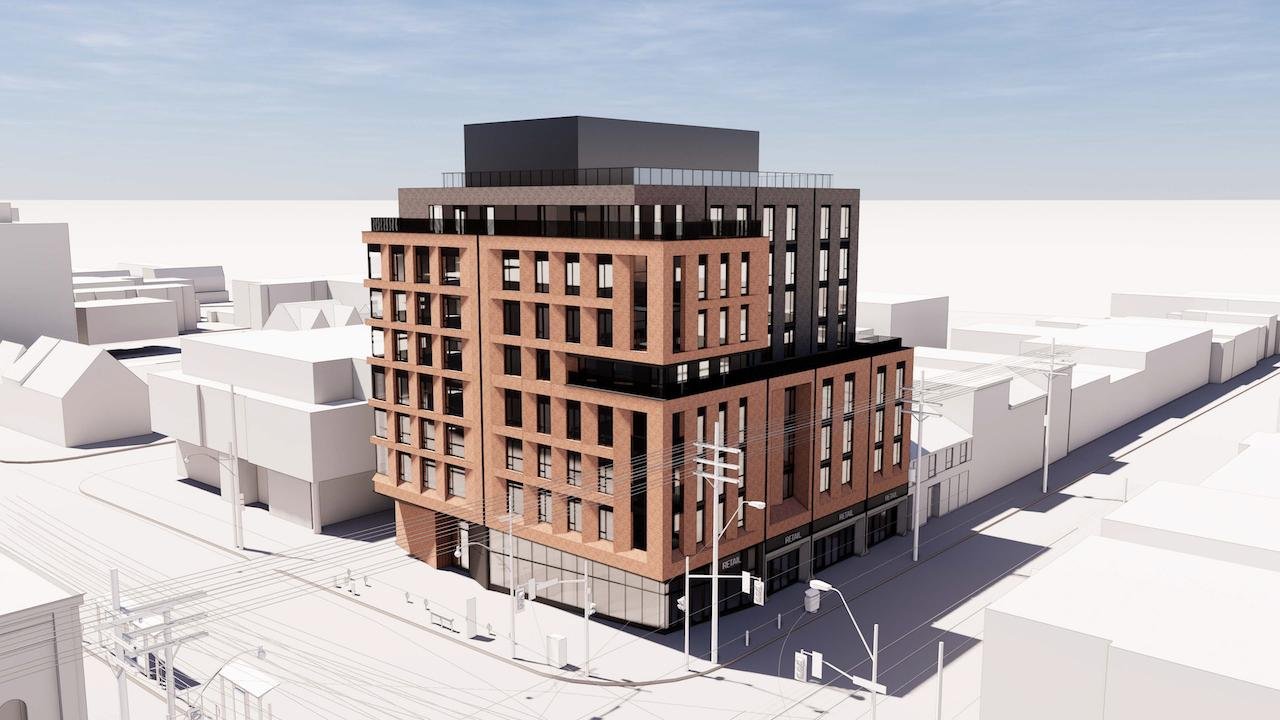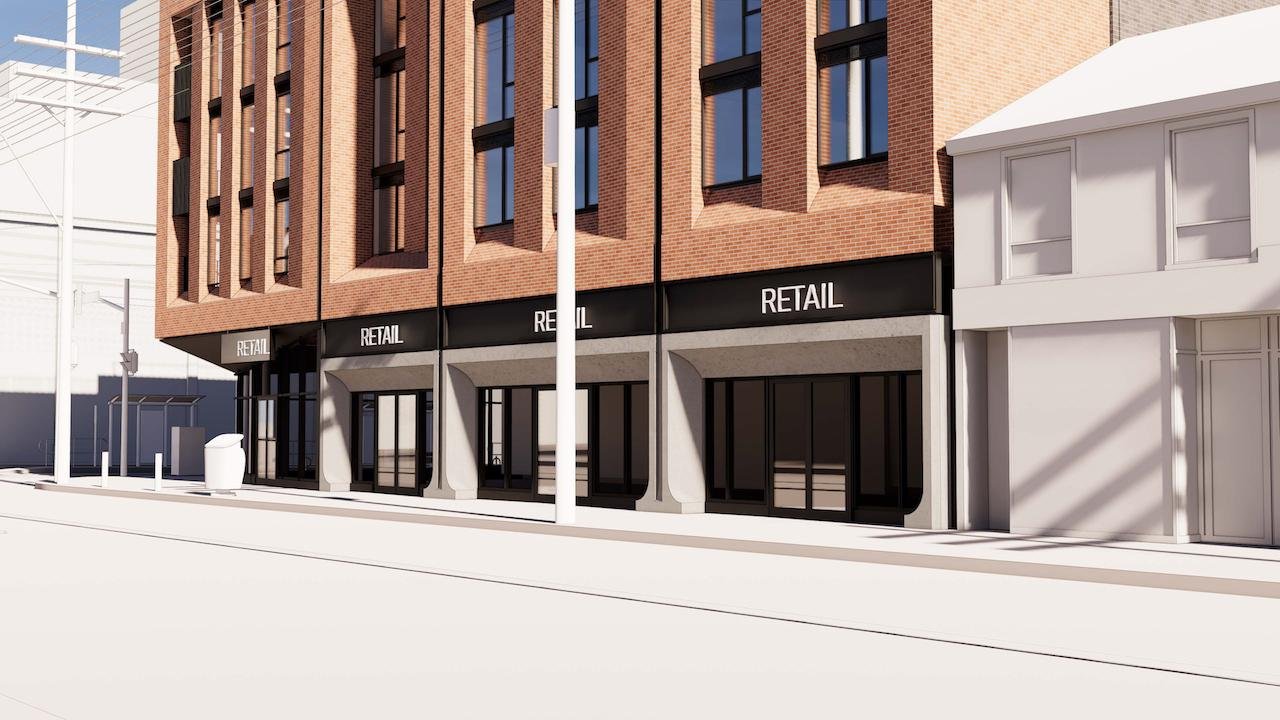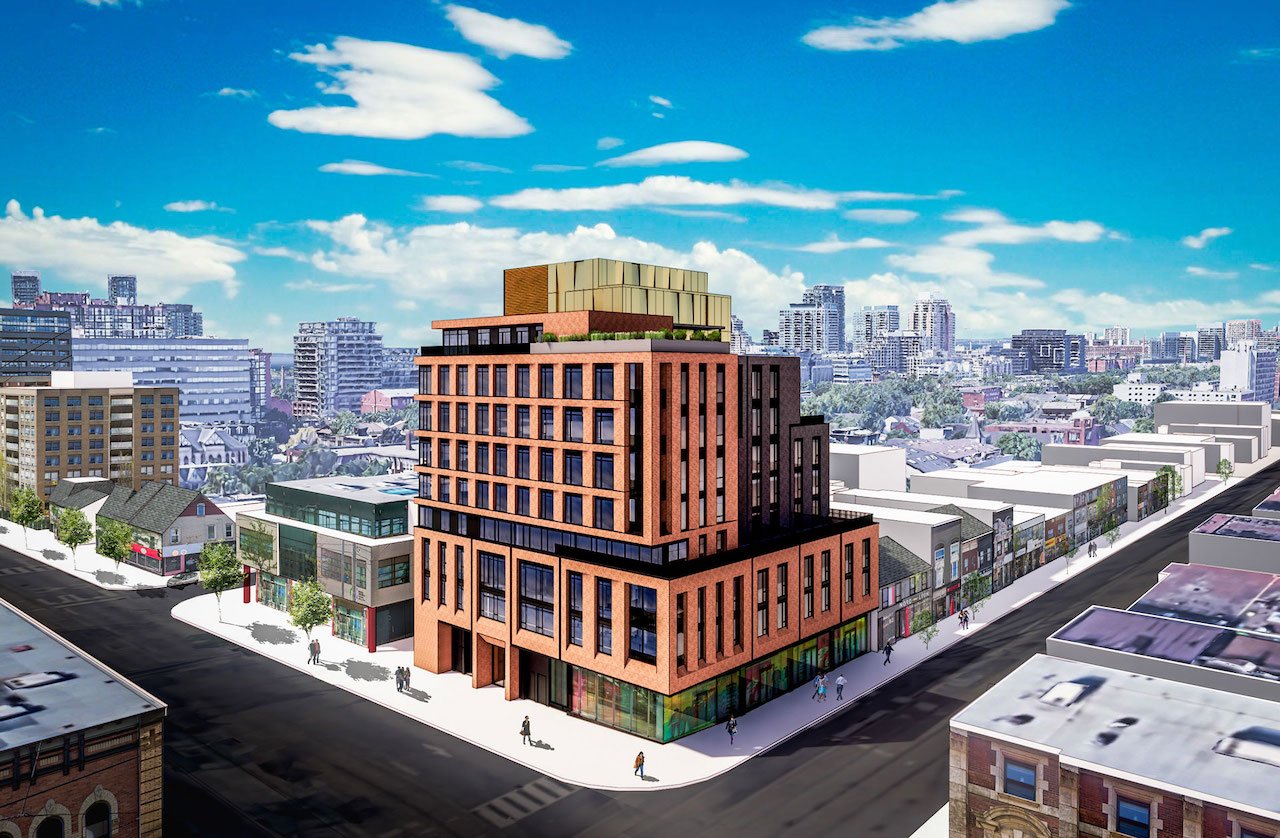Our Properties
Find commercial and residential properties to rent, buy, or invest in.
655 Queen Street West, Toronto, Ontario M6J 1E6
We are thrilled to introduce 655 Queen West, another of our upcoming pre-construction developments. This exciting project is a proposed 9-storey mixed-use condominium building, located on the vibrant southwest corner of Bathurst Street and Queen Street West in the Fashion District neighbourhood. Designed by Teeple Architects, and developed by Trinity Development Group Inc and Hazelview Investments, 655 Queen West promises to offer the ultimate in modern urban living.
Located in one of the most sought-after neighbourhoods in Toronto, this development is sure to appeal to both prospective homebuyers and savvy investors. The Fashion District is known for its trendy shops, restaurants, and nightlife, as well as its proximity to some of the city’s top attractions. From the bustling Queen West strip to the serene parks and waterfront, 655 Queen West is perfectly situated to take advantage of everything the city has to offer.

The proposed 655 Queen West development is an exciting mid-rise condominium project that seeks to revitalize a group of properties at the southwest corner of Queen and Bathurst in Toronto. The eight-storey building has been designed by Teeple Architects and is proposed by Timbertrin, a partnership between Trinity Development Group and Timbercreek Communities.
The building would rise 30.8 metres, measured to the top of the mechanical penthouse, and contain a total gross floor area of 5,760 m². It features a ground-floor and basement retail space of 919 m², which will re-establish a retail presence on the site and anchor the building to the Queen and Bathurst intersection. The upper floors propose 4,841 m² of residential space that includes just 68 residential condominium units.
The building’s design responds to its surroundings by creating a transition in height down towards the established main street character of the West Queen West corridor. Its massing aims to give the corner prominence over its neighbours, with brick finishes that serve as a nod to the heritage buildings occupying the intersection’s three other corners.
The development will feature a stunning combination of retail and residential spaces, making it the perfect place to live, work, and play. The building will include a variety of unit sizes and layouts ranging from studio, one, two, and three-bedroom floor plans, with almost 37% of the units designed for families. In addition, all units will be designed with the utmost attention to detail and the highest quality finishes. With spacious balconies, expansive windows, and breathtaking views of the city, residents of 655 Queen West will enjoy the ultimate urban lifestyle.
The project has been proposed with no vehicle parking spaces, but rather with 80 bicycle parking spaces, including 62 residential long-term spaces, 10 residential short-term spaces, 2 retail long-term spaces, and 6 retail short-term spaces. Short-term spaces will be housed along Bathurst Street at grade, long-term spaces will be located in the basement level, and retail spaces will be located on the ground floor within a retail service corridor.
Overall, the 655 Queen West development offers a unique opportunity to live in a modern, thoughtfully designed condominium building located in the heart of Toronto’s Fashion District. With its mix of retail and residential spaces, a unit mix designed to accommodate families, and a focus on sustainable transportation options, this development is sure to appeal to prospective homebuyers and investors looking for a forward-thinking urban living experience.

655 Queen West is located in the Queen West neighbourhood in Toronto, a bustling area full of inspiring cafes, world-class restaurants, electric bars and nightclubs, and unique shops and boutiques.
The neighbourhood offers a mix of architecture and design, ranging from new-build luxury condos to artfully redesigned hard loft spaces to heritage red-brick Toronto Victorian homes. The area is also home to Trinity Bellwoods Park, one of the city’s largest and most popular parks, spanning a large stretch of Queen West.
The neighbourhood has an impressive range of amenities, from fashionable shops and boutiques to first-class restaurants and eateries, unmatched cafes and bakeries, and some of Toronto’s best galleries, theatres, and museums. Some of the popular dining spots in the neighbourhood include Bar Poet, Mamakas Taverna, Union Restaurant, Bar Piquette, and Nadège.
Queen West’s primary strip, Queen Street, is lined with original low-rise Toronto brick buildings, which house most of the commercial and retail businesses. The sidestreets offer a quieter escape and are where most of the area’s detached and semi-detached houses can be found. These heritage red-brick Victorian and Edwardian homes are some of the city’s oldest and most character-driven residences, many of which have been spectacularly renovated to fit modern standards and preferences.
There are various public transport options available, including streetcars and buses.
Overall, Queen West is a lively and vibrant area, appealing to everyone, with an abundance of local amenities, fascinating heritage landmarks, and a prime downtown location.

