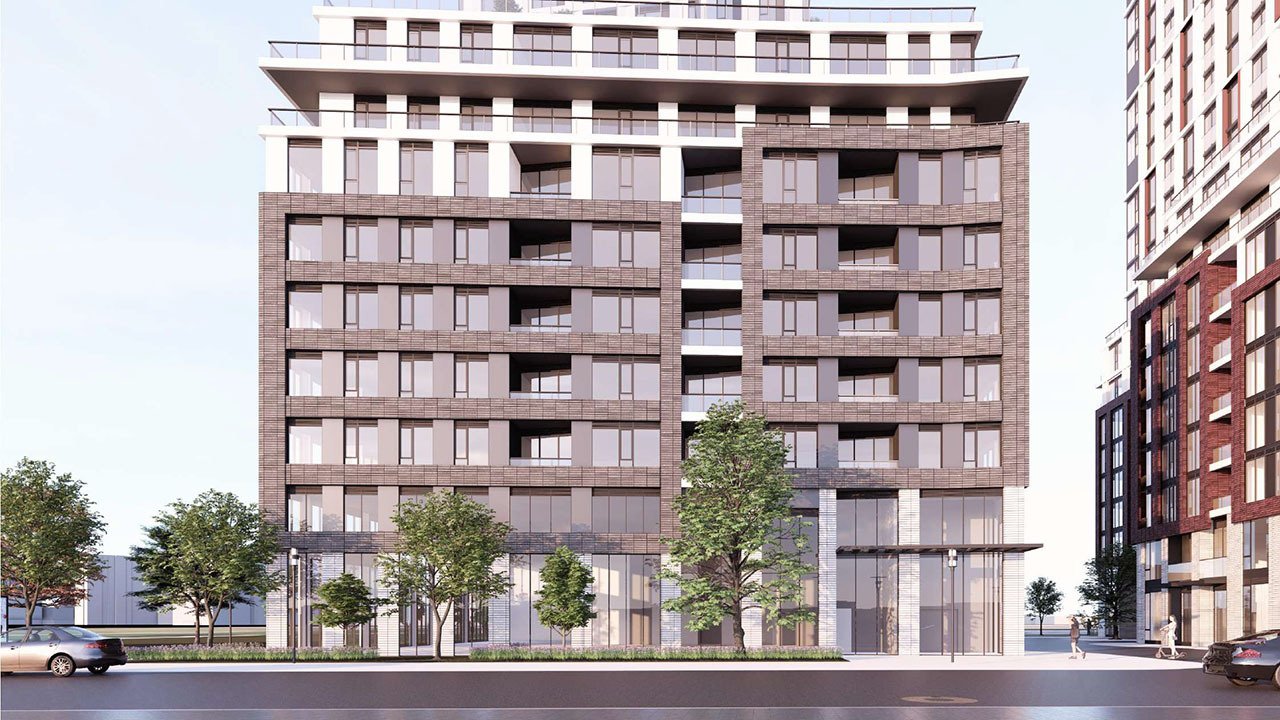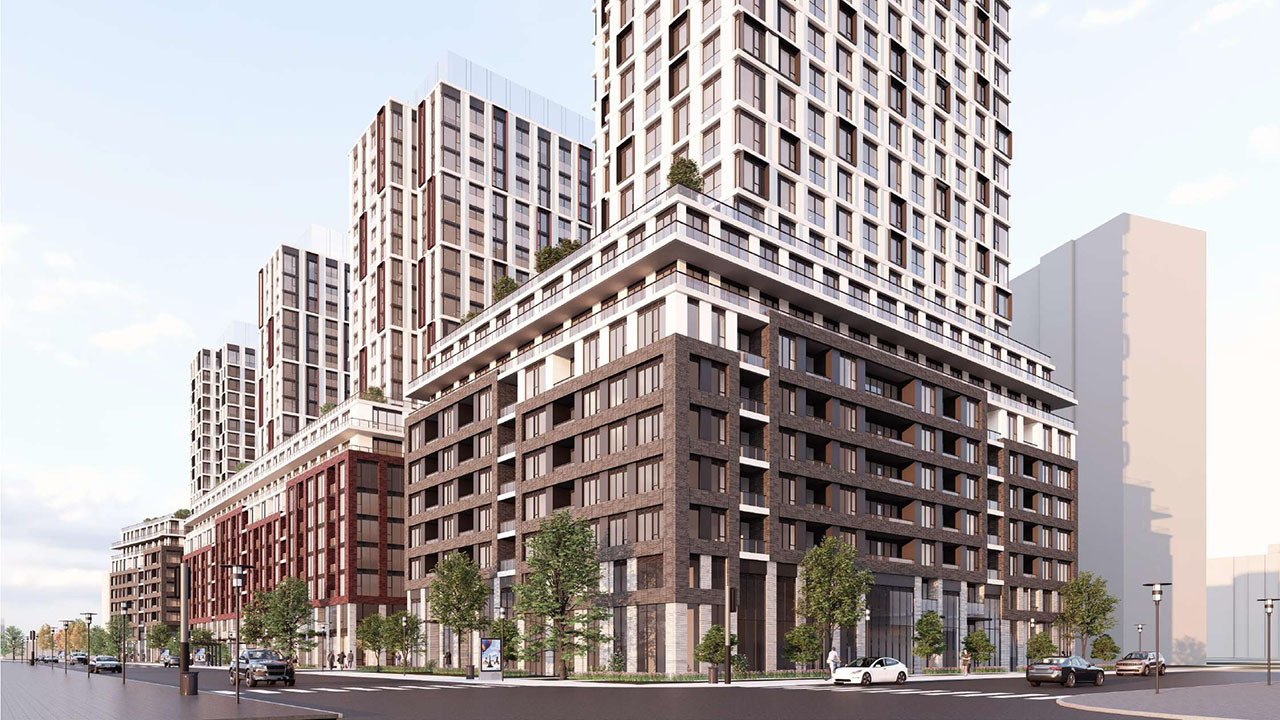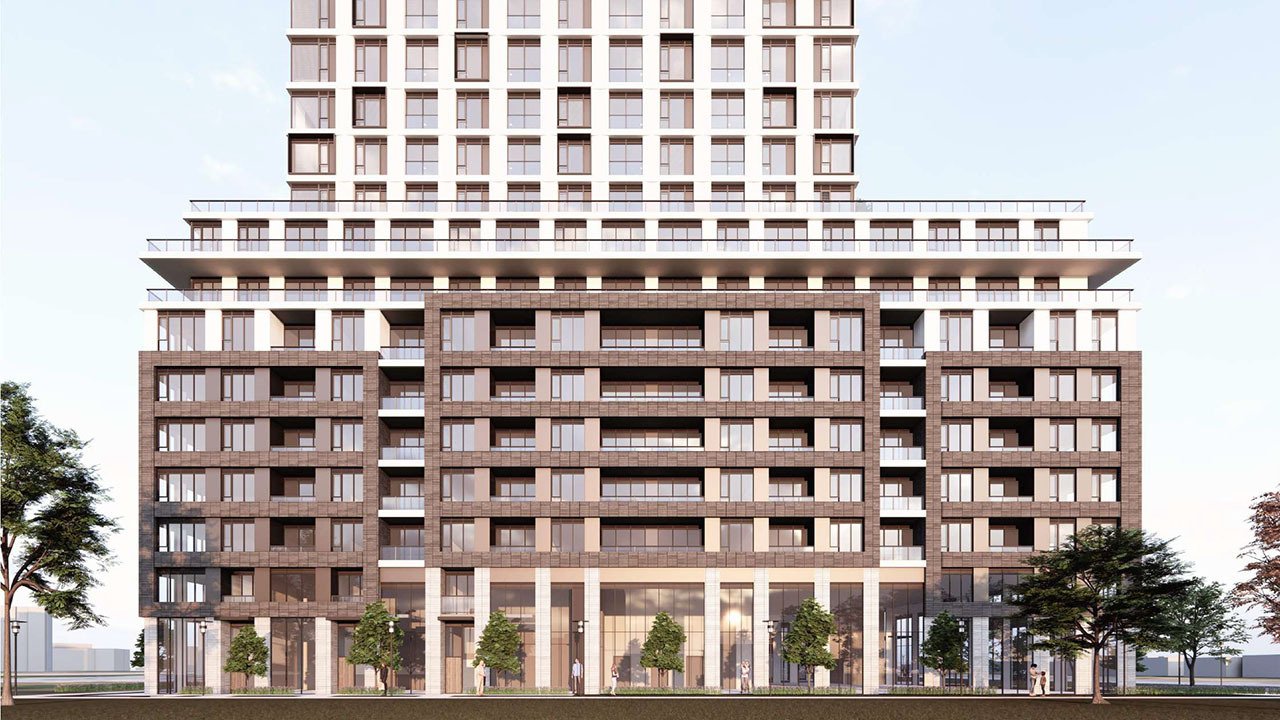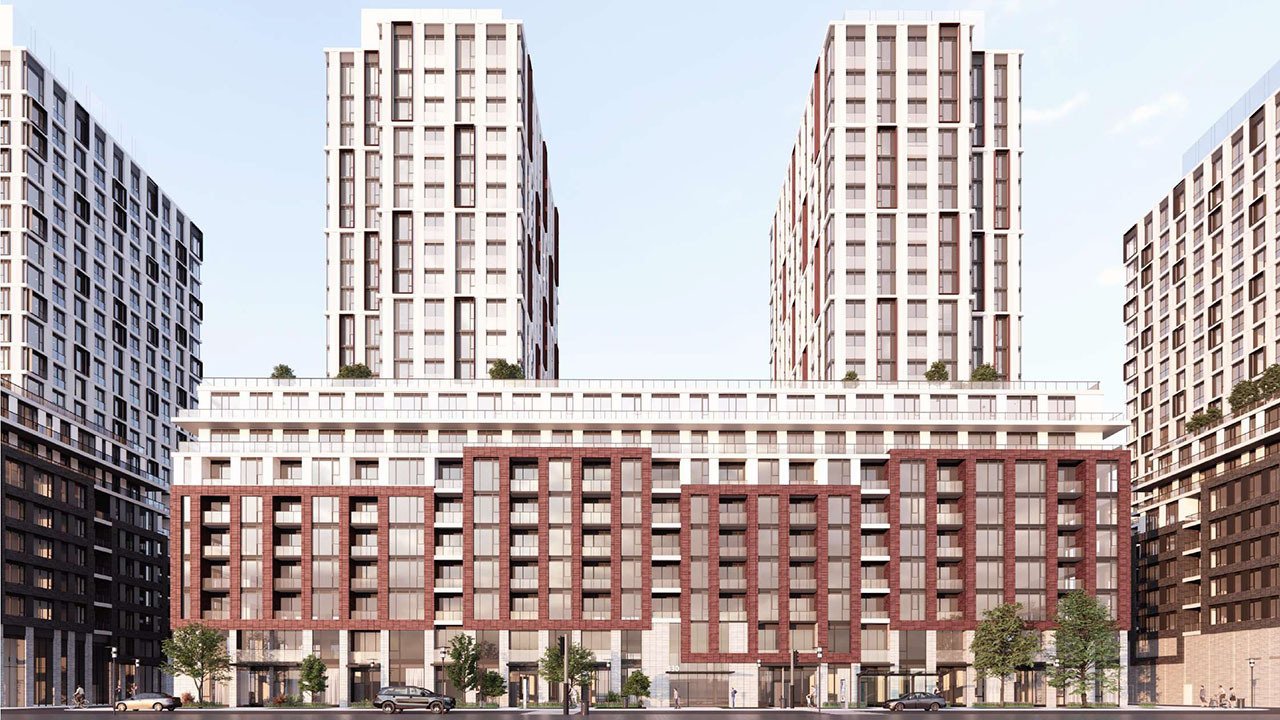Our Properties
Find commercial and residential properties to rent, buy, or invest in.
530 The East Mall, Toronto, Ontario M9B 4A6
Introducing 530 The East Mall, a proposed investment opportunity in the Islington area of Toronto. Hazelview Investments has partnered with Turner Fleischer Architects to design four rental buildings, each with 21 storeys, on the southwest corner of The East Mall and Capri Road. The development would replace the current seven-and-four-storey apartment building, constructed in the 1960s, with modernized rental units.
Located southeast of the Highway 427 and Rathburn Road interchange, this development presents a potential investment opportunity worth considering.

The proposed 530 The East Mall development includes three residential buildings, with the centre building consisting of two towers rising from a shared podium. The four towers are all 21 storeys high and stand at 76.32meters.
The three sites are separated by driveways that allow for access to The East Mall, with the driveways running to the north and south of the centre building. The south building features an L-shaped floor-plate for the eight podium levels, with a 13-storey tower above and a total of 280 residential units. The north building would also be L-shaped, with a podium and tower of the same number of storeys. Each building has multiple step-backs, including ones at 28.87m high at the 9th floor for outdoor amenity space atop the podiums.
The proposal includes a public park of 2,889m² in area found at the southern end of the site, adjacent to the sports field of neighbouring Burnhamthorpe Collegiate. The total residential ground floor area is 81,887m², and the development will contain a total of 1,074 residential units, including 110 rental replacement units. The rentals would be a mix of 545 one-bedrooms, 348 two-bedrooms, 152 three-bedrooms, and 29 townhouse units.
The proposal outlines plans for 4,952.3 square meters of total amenity space (including 2,150.1 square meters to be located indoors and 2,802.2 square meters to be located outdoors), and a public park, 2,889 square meters in size. Three levels of underground parking garage would provide 867 parking spaces, and 819 bicycle parking spots would be available for those traveling by bike.
The proposal is designed to complement adjacent existing and future buildings, and the added green space would be utilized by both residents and the public. The three new high-rises serve to reinvigorate the existing “tower-in-the-park” site, currently occupied by a seven-storey rental apartment building, and iti s one of several large-scale residential projects planned for the surrounding Etobicoke area.

Living in the 530 The East Mall in Islington-City Centre West in Toronto offers residents a convenient and comfortable lifestyle. The neighbourhood is home to several public schools and parks such as Capri Park, Broadacres Park and Cronin Park, and residents of 530 The East Mall are just a 7-minute drive away from Sherway Gardens Shopping Mall, making shopping a breeze.
The area is well-connected with public transit options, with a bus transit stop located less than a 1-minute walk away and a subway stop less than 3 km away. Dundas Street West is also a bustling hub for residents of the Village of Islington, offering an upscale shopping experience with small town charm. In addition, the street is home to gourmet food shops, delis, drug stores, hardware stores, flower shops, coffee houses, pubs, restaurants, and cafes, offering plenty of options for dining, shopping, and entertainment.
The neighbourhood is also known for its art and history and is home to several cultural institutions, including Arts Etobicoke, Creative Village, The Music Studio, and Montgomery’s Inn. Visitors can enjoy free walking and trolley tours of the area during the City-wide Doors Open Toronto and Culture Days events. The Village of Islington has the best quality murals in the city, featuring tributes to Islington’s past volunteer fire brigade and acknowledgement of local farmers and prominent residents.
For recreation, the historic Montgomery’s Inn is now a museum, hosting several festivals and an afternoon tea in its cozy tea room. The Islington Golf Club, featuring a Par 72, 6400 yard course designed by renowned golf course architect Stanley Thompson, is geared towards families. The neighbourhood also has a baseball league that operates out of Rosethorn Park, which offers programs for both boys and girls.
Transportation options in the neighbourhood include bus service on Islington and Kipling Avenues, connecting passengers to stations on the Bloor-Danforth subway line. The Kipling station also provides service to the Go Transit Line. Motorists can reach downtown Toronto in approximately twenty minutes via Bloor Street and are within a ten-minute drive of the Islington and Kipling Avenue on-ramps to Highway 401, connecting to all of Toronto’s major highways. The neighbourhood is near Toronto Pearson International, located 6.9 miles or 18 minutes away, and Billy Bishop Toronto City Airport, located 12.0 miles or 22 minutes away.

