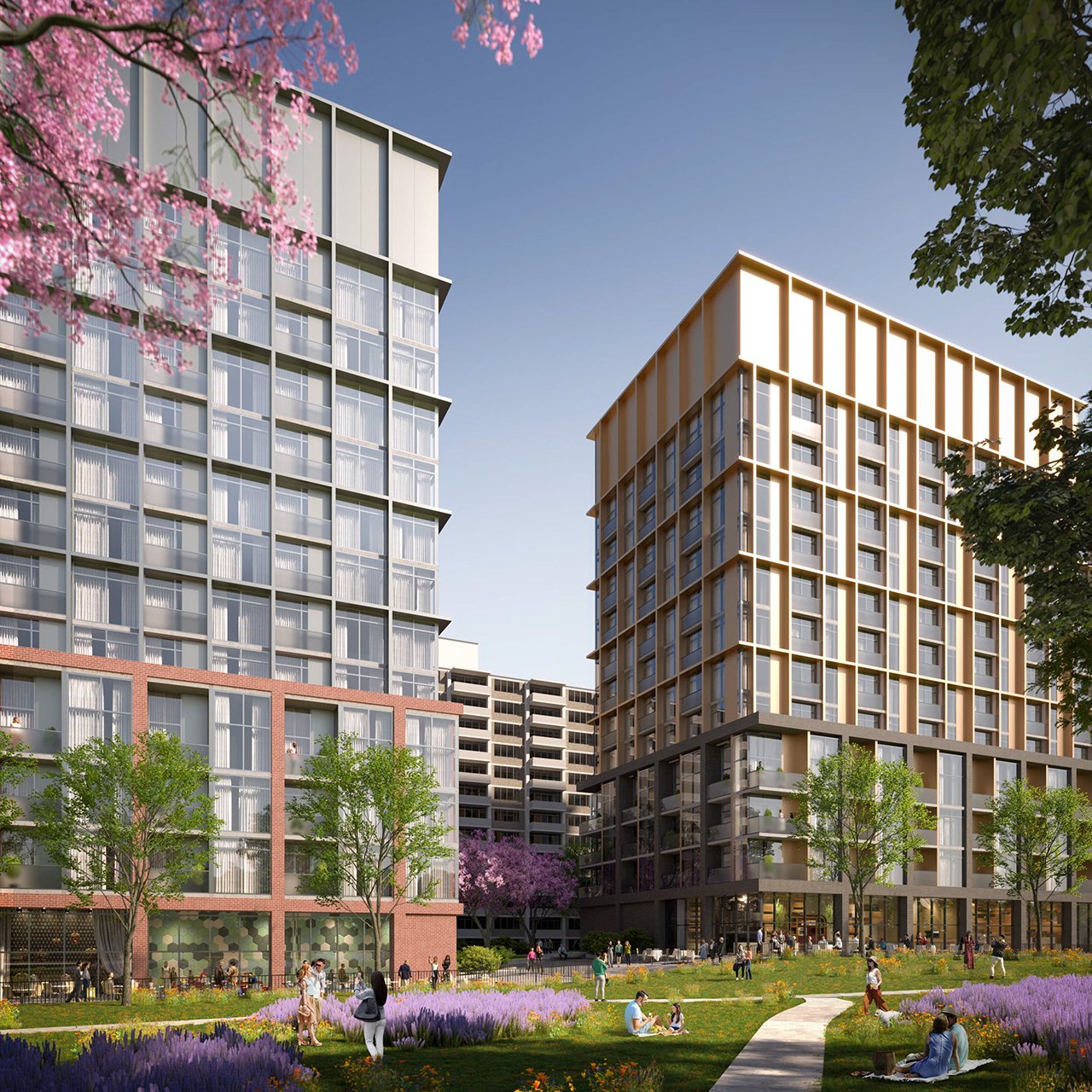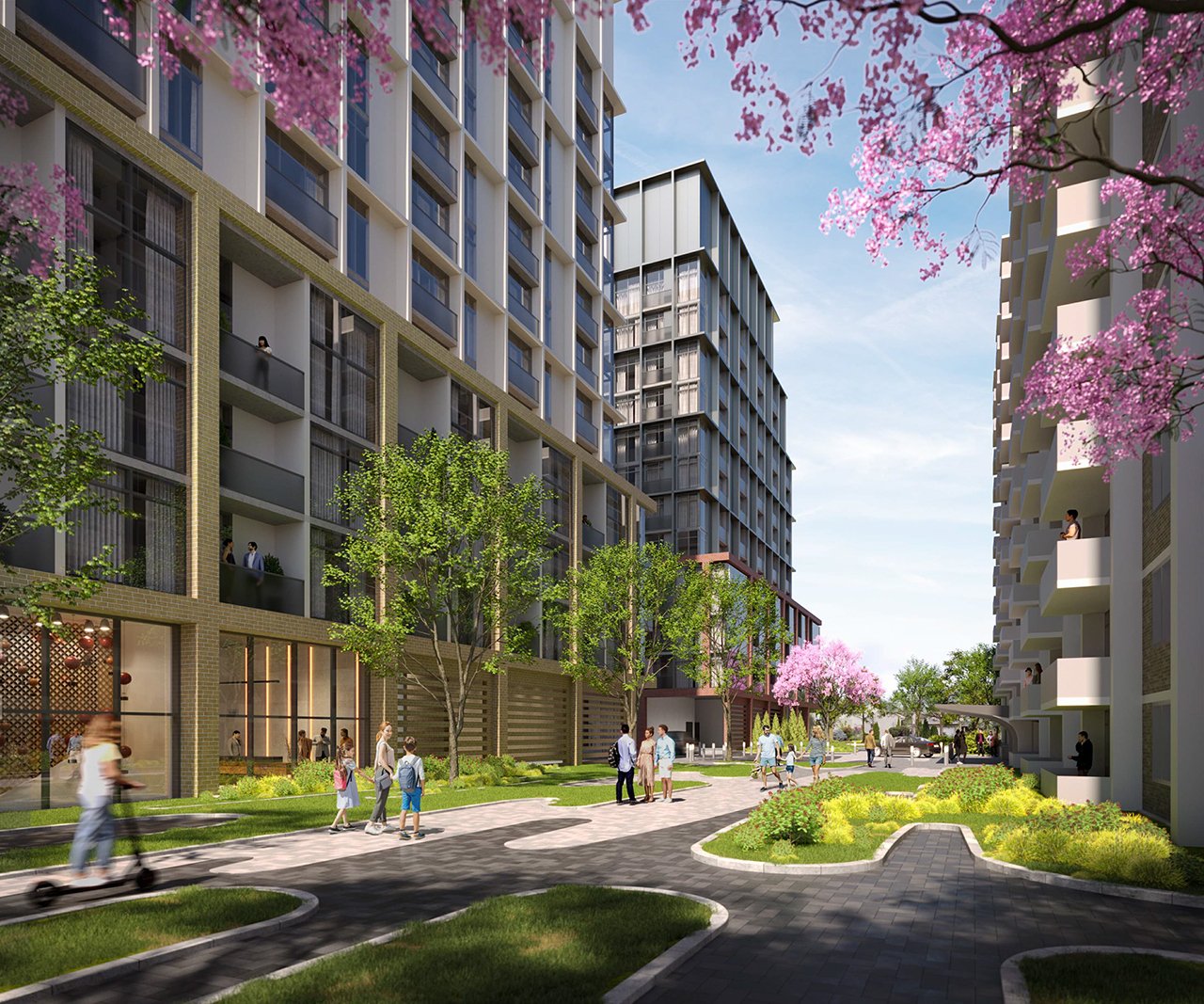Our Properties
Find commercial and residential properties to rent, buy, or invest in.
210 Markland Drive, Toronto ON M9C 1R2
Introducing 210 Markland, a one-of-a-kind development brought to you by Hazelview Investments and masterfully designed by the renowned Diamond Schmitt Architects. This tower-in-the-park-style development seeks to seamlessly blend urban density and lush greenspace, providing a harmonious blend of luxury living and convenient urban access.
Nestled on the northeast corner of Markland Drive and Bloor Street West, in the prestigious Markland Wood neighborhood of Toronto, this project will feature four majestic 12-storey mixed-use condominium buildings, intertwined with landscaping and pedestrian connections.
210 Markland is the epitome of refinement and elegance, catering to the discerning tastes of the most sophisticated investors and homebuyers. Don’t miss this once-in-a-lifetime opportunity to own a piece of one of Toronto’s most sought-after addresses!

New to the AIC, 210 Markland is immediately adjacent to Millwood Park with its baseball diamonds and forest. The development will extend Millwood Park’s west side by 2,610m2, adding a strip of 20m wide that runs the length of the property from Bloor to Silverthorne Bush Drive.
The tower-in-the-park-style building will bring two development blocks to the site containing a total of four tall mid-rise residential buildings each with heights of 12-storeys, while retaining the existing tall mid-rise residential building in the central portion of the site.
There will be 564 new residential units and 152 units from the existing building will be retained. The four buildings will be comprised of a range of studio to three-bedroom units, and there will be amenity space of 1,267m² indoors and 1,235m² outdoors assorted around the buildings, which will be available to residents of the existing building as well.
There are currently 191 parking spots at the site and the buildings will share an underground garage with two-and-a-half levels, with a total of 546 spaces for the complex. For green commuting without a vehicle, there will be 488 long-term bicycle parking spots and 51 for short-term use.
The site currently features expansive lawns and some surface parking. It is also transit-friendly thanks to the Bloor West 49 TTC bus route that passes by, while MiWay buses also ply Bloor Street for anyone needing transit into or back from Mississauga.

Nestled in the heart of Toronto, the Markland Wood neighborhood offers a unique blend of urban and suburban living, perfectly balancing natural beauty and urban convenience. The idyllic neighborhood is a haven for those who seek the tranquility of a lush, tree-lined community, yet crave the excitement of city living.
Markland Wood is a true oasis in the city known for its natural beauty and serenity, with many parks, green spaces, and tree-lined streets. In addition, the area boasts large, spacious homes, possesses a rich history, and is made up of a tight-knit community. From the picturesque Markland Wood Country Club to the serene Etienne Brule Park, to the trendy Bloor Street West, there is something for everyone in this vibrant and diverse neighborhood. There are even a variety of community events throughout the year, such as festivals and markets.
When it comes to real estate, Markland Wood is a highly sought-after destination for both homeowners and investors alike, offering a wide range of properties that cater to every taste and budget. Whether you’re looking for a cozy starter home, a grand family residence, or a prime piece of land to develop, Markland Wood has it all.
As a resident, you can expect to wake up to the gentle chirping of birds and the rustling of leaves, and then step out to find an array of shops, restaurants, and cultural hotspots just a stone’s throw away.
Markland Wood is also known for its convenient location, as it is close to major roadways, and it is easy to get around the city by public transportation. Bloor Street West is a trendy street in the area with many shops, restaurants, and cultural hotspots. The neighborhood is also home to several good schools, making it a great option for families.
Overall, living in Markland Wood offers the best of both worlds, with the tranquility of a suburban community, and the convenience and excitement of city living. The neighborhood is safe and friendly, and it is a great place to raise a family or enjoy a peaceful retirement. The area is also a highly sought-after destination for real estate investors and homeowners, as it has a wide range of properties that cater to every taste and budget.
Invest in Markland Wood and the vibrant and growing community, and experience the best of both worlds – the serenity of the suburbs and the energy of the city.

